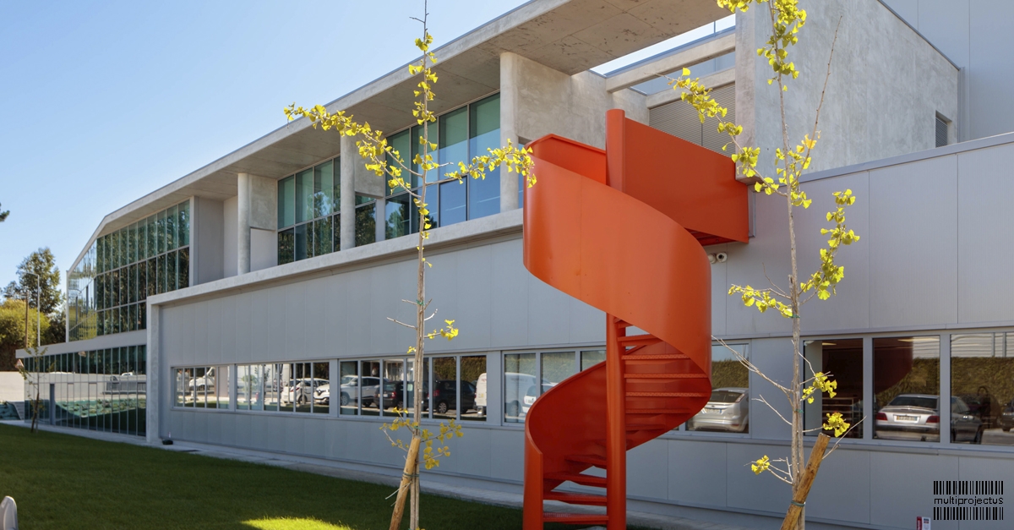
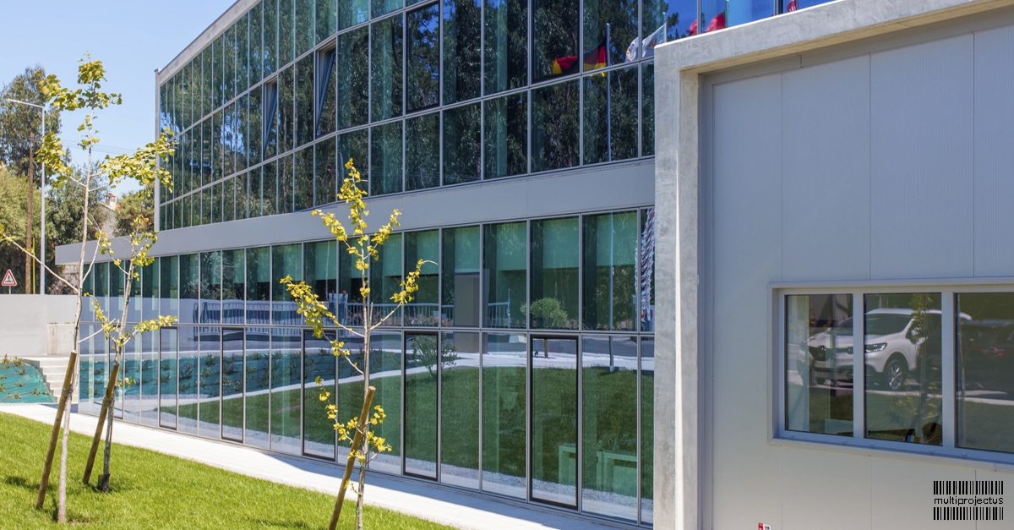
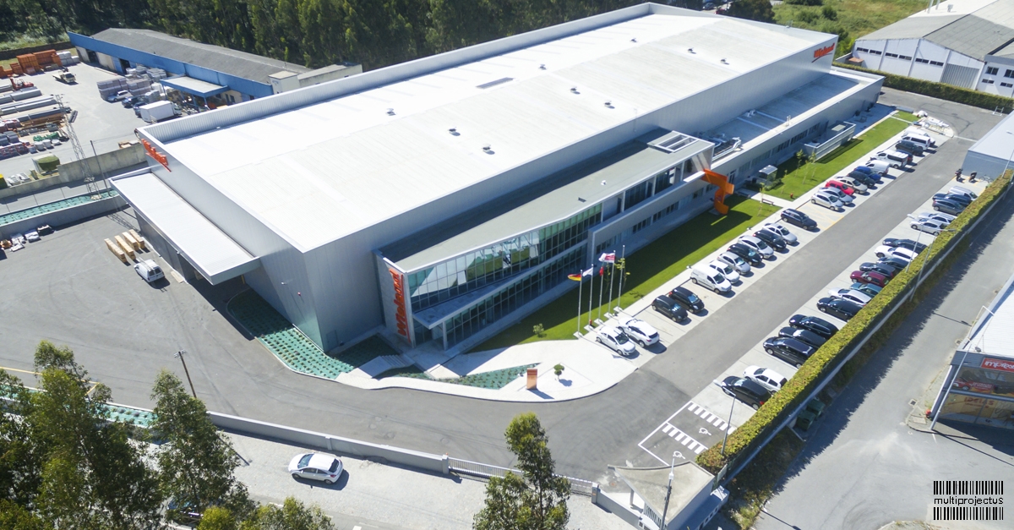
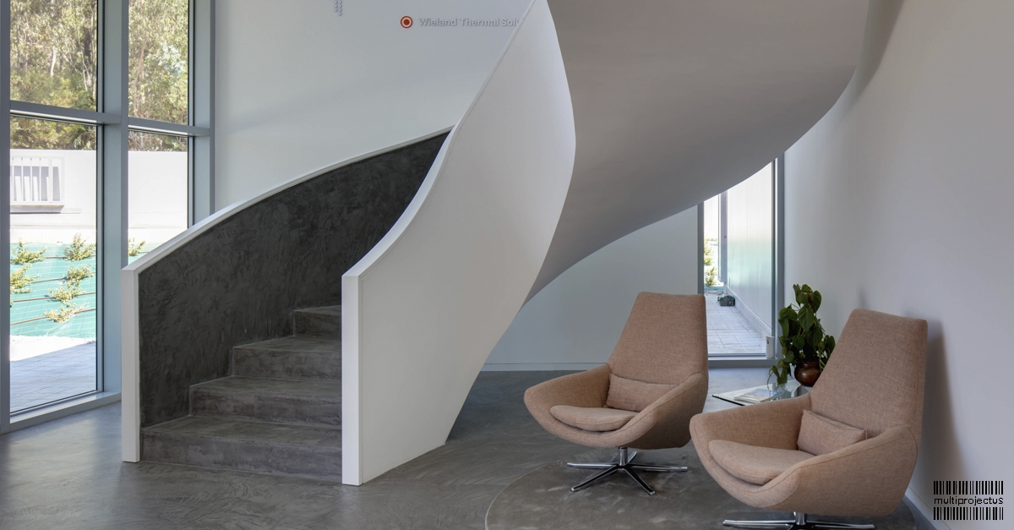
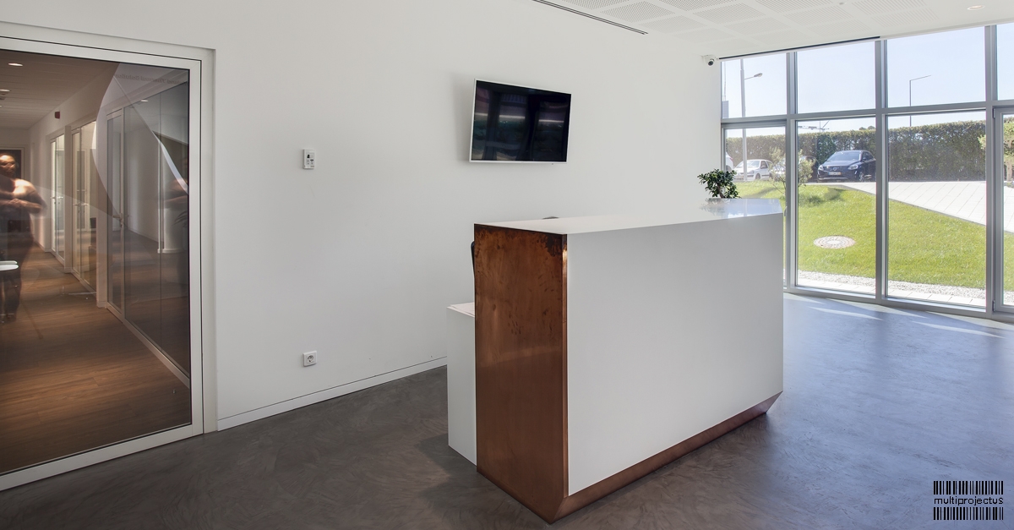
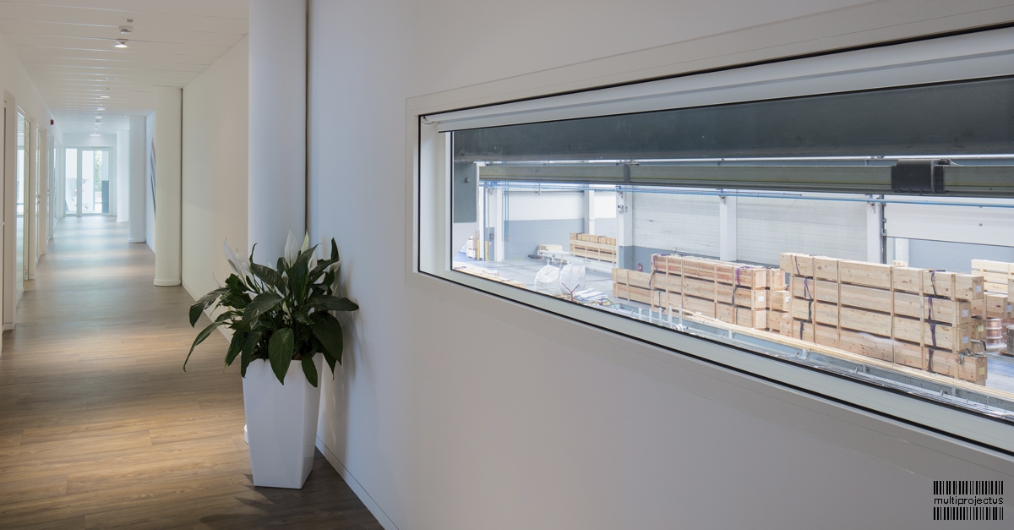
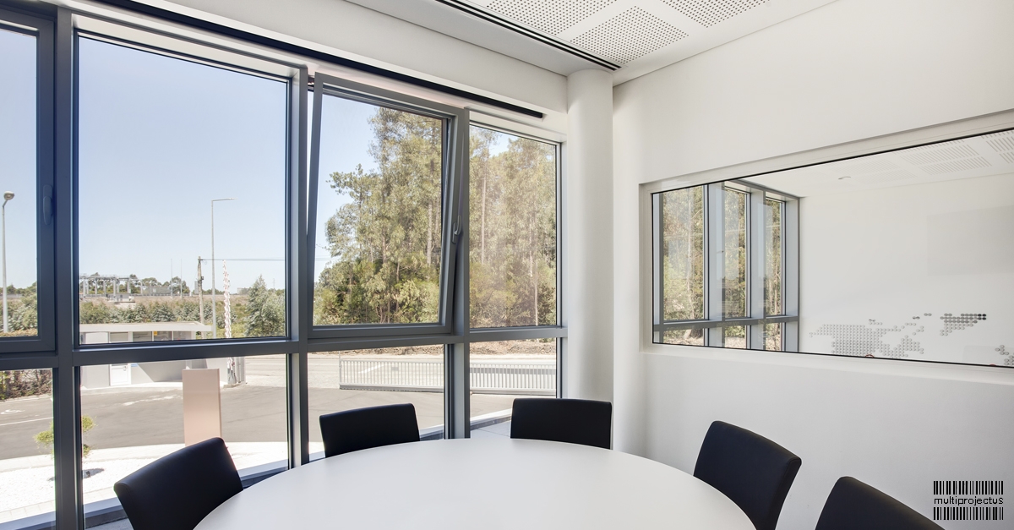
Client:WIELAND
Esposende
Construction Area:5.615 M2
Year of Construction:2016
This work focuses on the remodeling and expansion of an industrial building. The basic idea was to duplicate the production area and introduce an administrative area. Another of the fundamental premises was that this work was done while this unit continued with its natural work routine. Precast concrete elements were used for structural reinforcement.
The building was given a new look, using new façade coverings, namely in the production area and glass in the administrative area, thus marking the building's image. The administrative building, designed with creased concrete shapes, that frame the glass facade, allows great transparency for the new workspaces.






