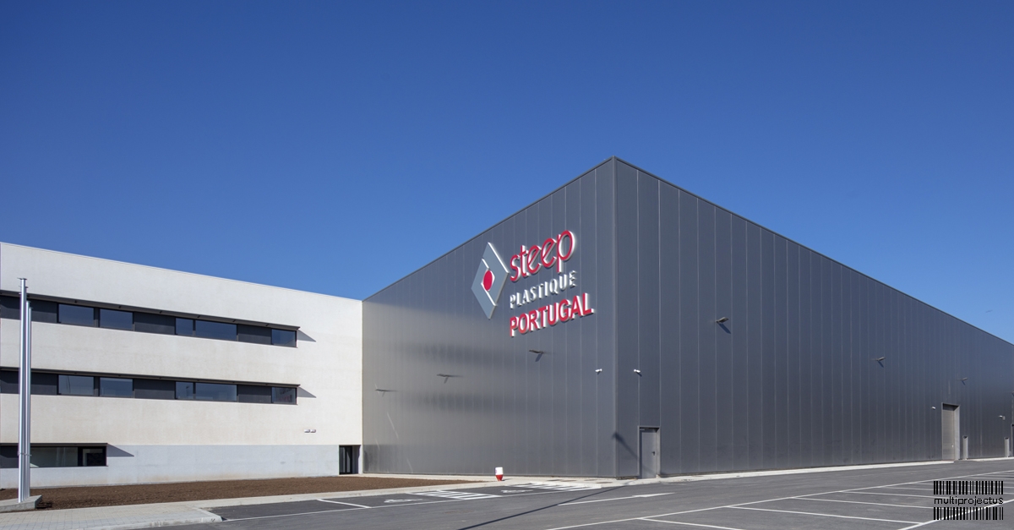
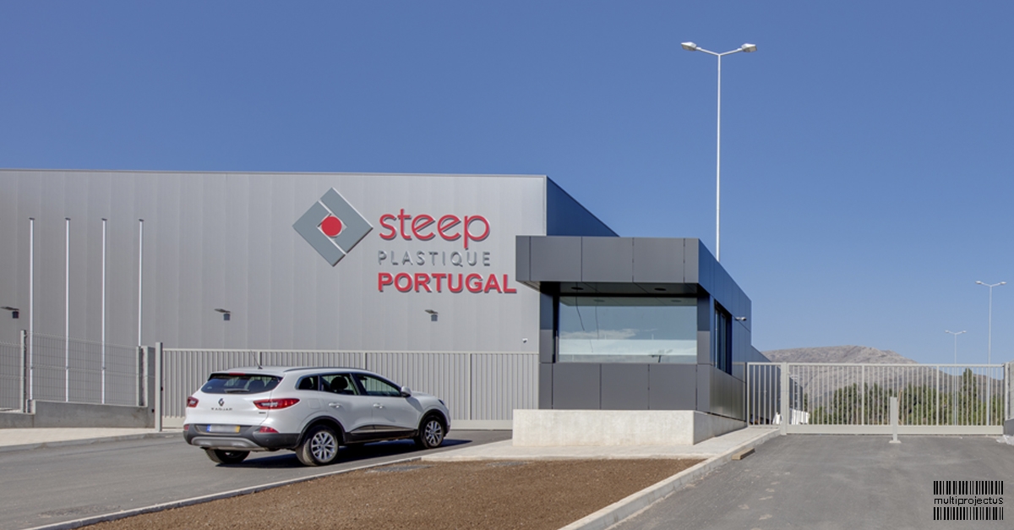
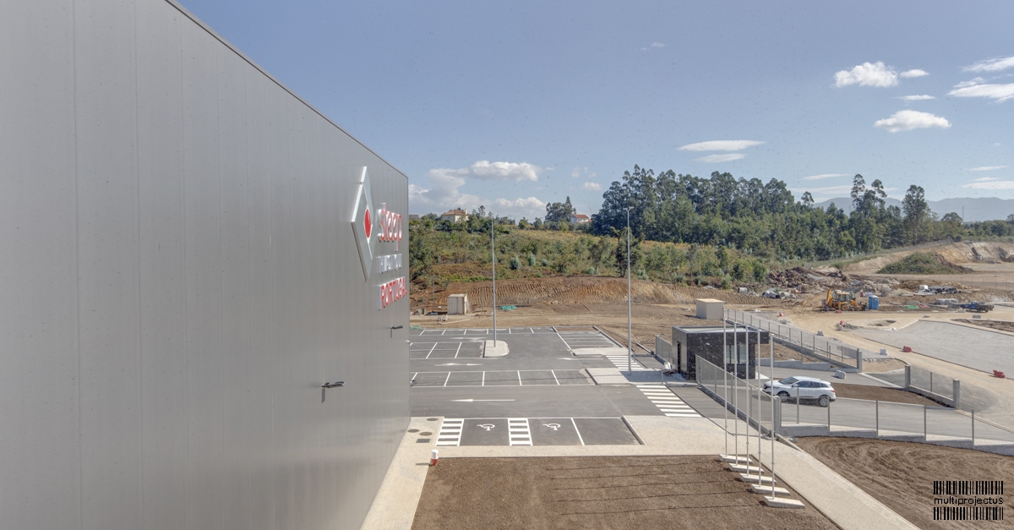
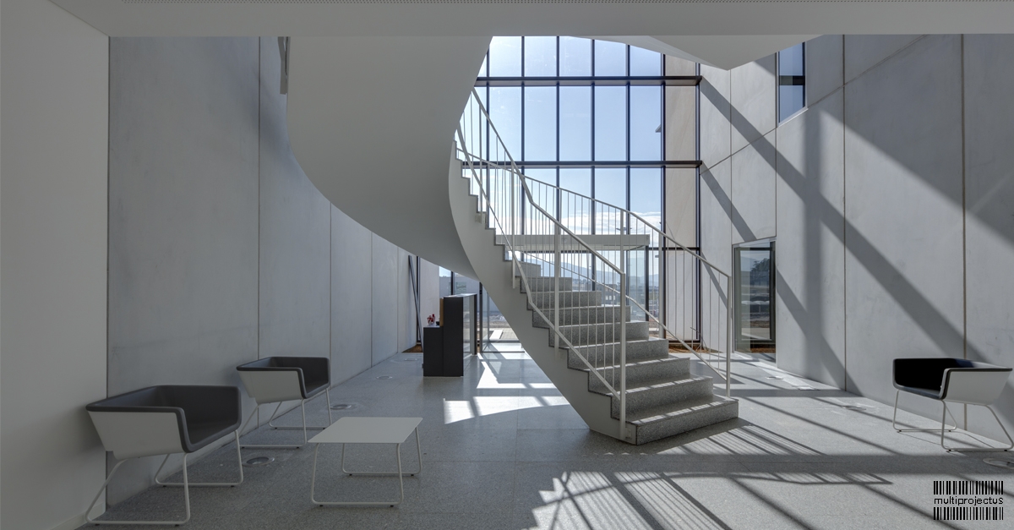
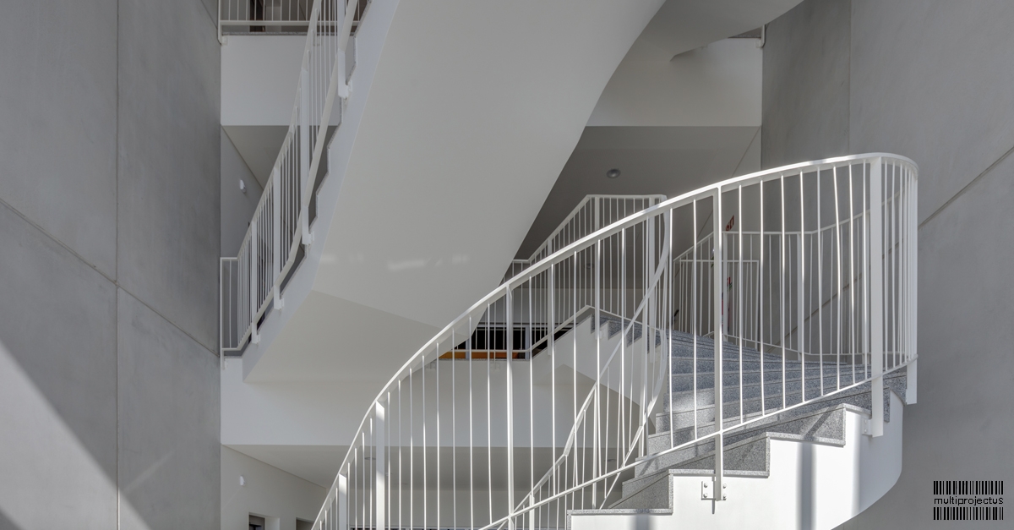
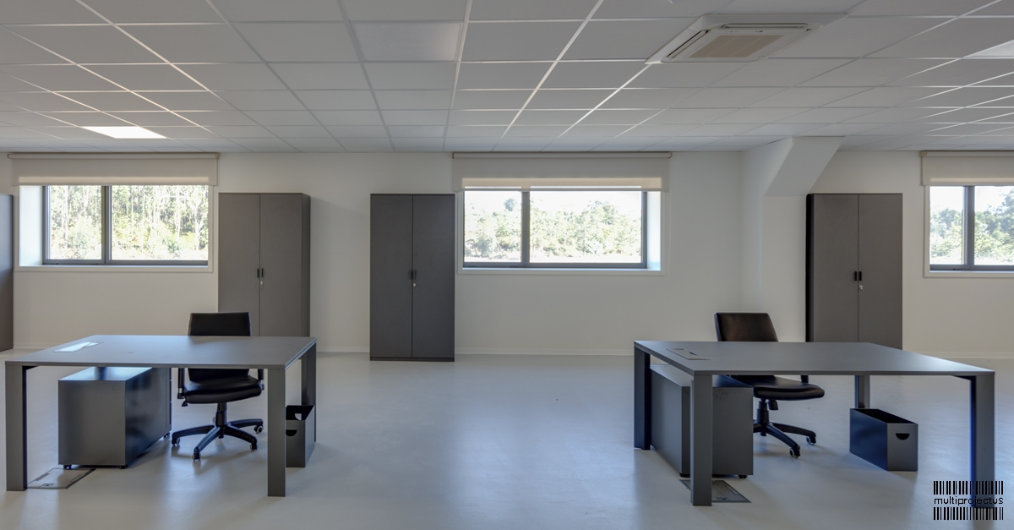
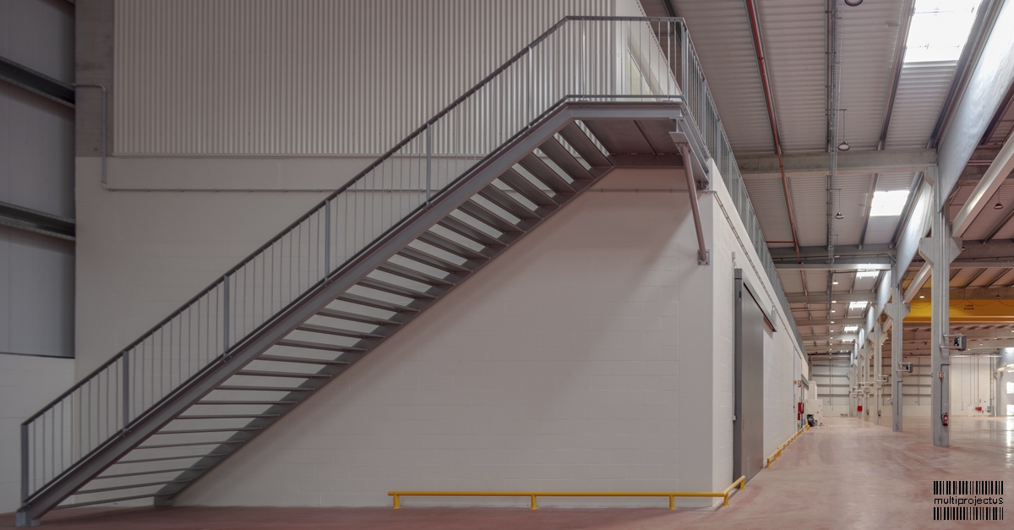
Client:STEEP
Viana do Castelo
Construction Area:14.356 M2
Year of Construction:2018
This industrial unit is part of the Lanheses industrial complex and consists of two autonomous blocks of the same size and with different scales: 1st core - administrative and social block with 3 floors; 2nd core - a large production nave with support areas. The existence of technical tunnels in the production area is noteworthy.
The industrial nave assumes a more restrained language, with occasional openings to the outside, while the administrative and social block is characterized by the horizontal glazed features that draw the perimeter of the volume. The scale of this building is emphasized through a large glazed cloth, which inside contains a foyer with triple height.






