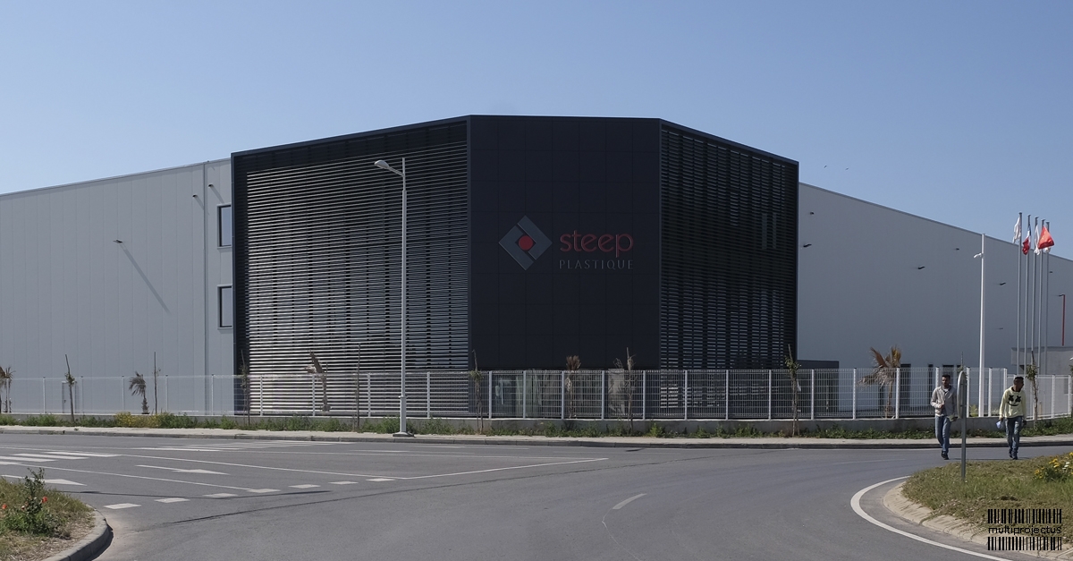
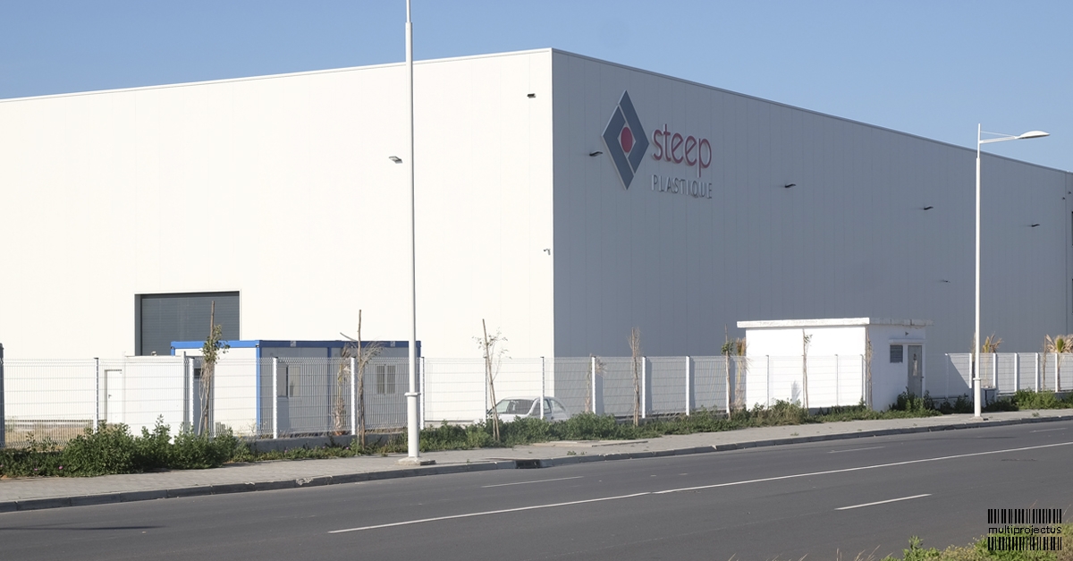
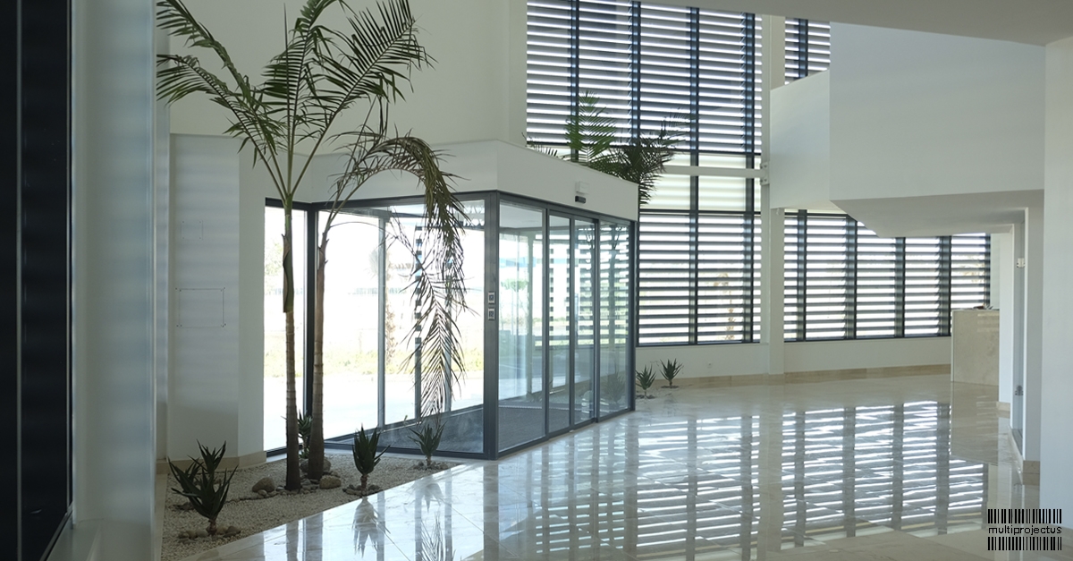
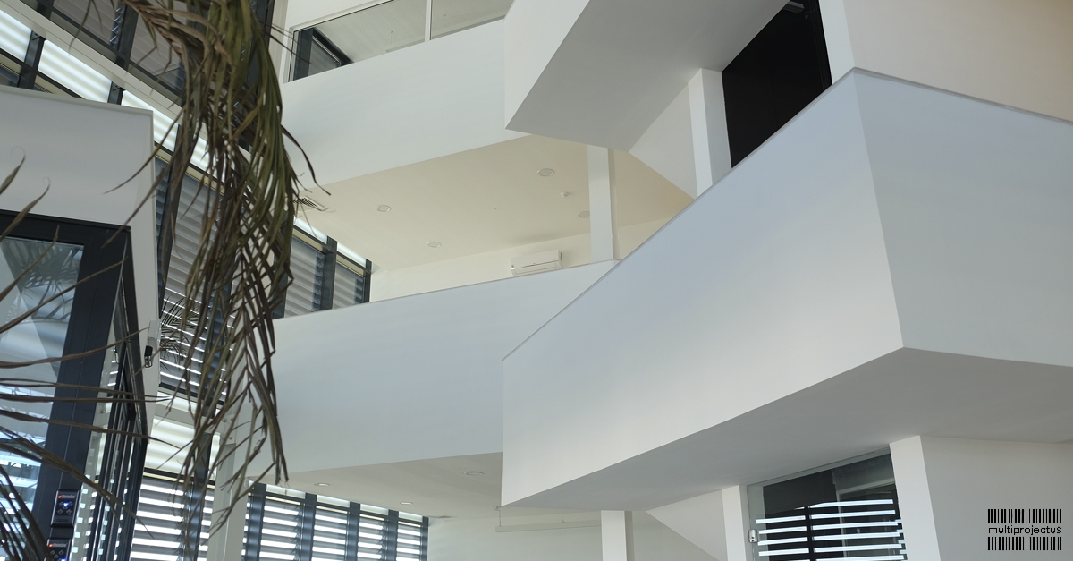
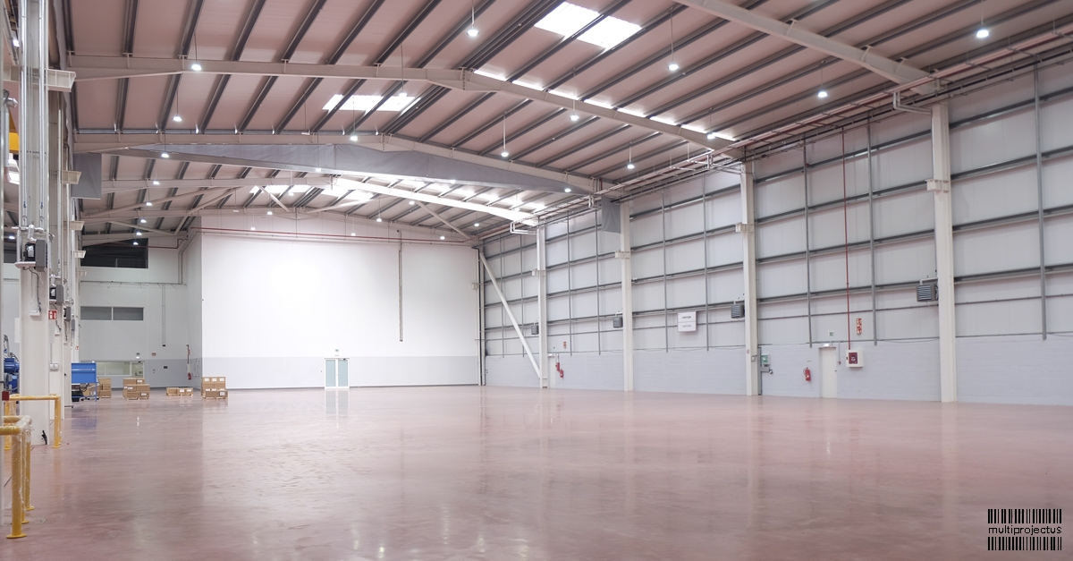
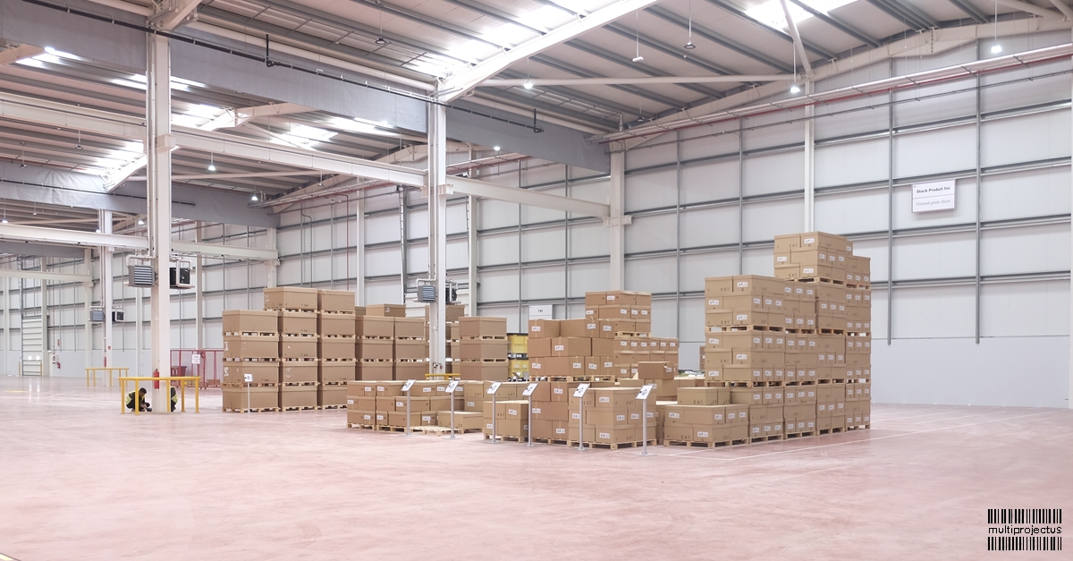
Client:STEEP PLASTIQUE
Kenitra
Construction Area:9.889 M2
Year of Construction:2018
The building consists of a structure in metal frames in the production area and a reinforced concrete structure in the administrative area. The exterior finishes vary between sandwich panels in the production area and aluminum panels in the administrative volume. The administrative volume is also protected by shading sheets in the areas of greatest sun exposure (curtain facade). Formally, the volume translates into a simple, rectangular shape.
The social and administrative volume faces the main access road and has a greater permeability and interior - exterior relationship. In terms of production volume, not only the functional aspects related to the type of production at the factory were privileged, but also the thermal aspects, given the country's climate.





