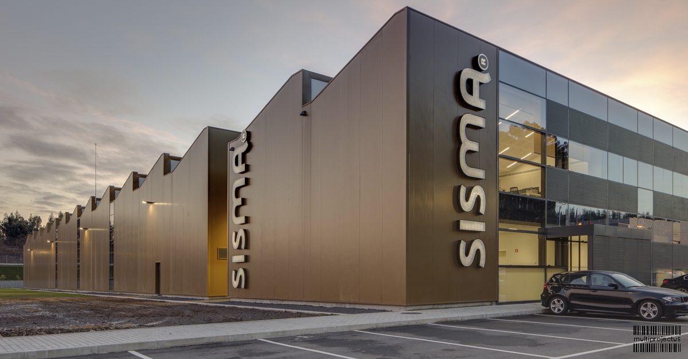
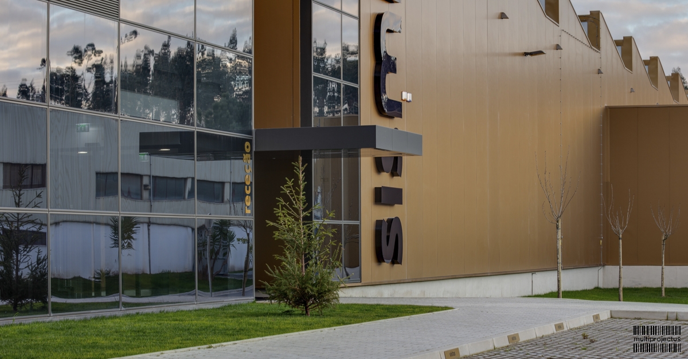
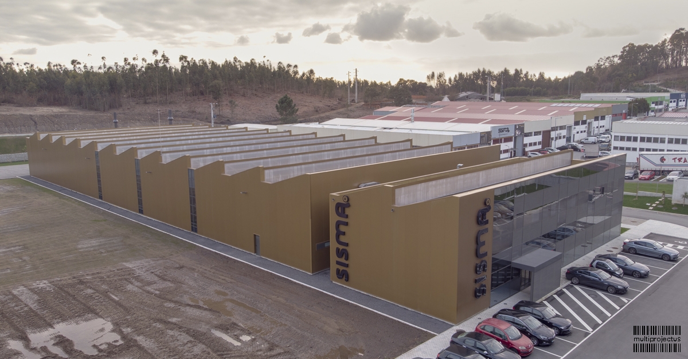
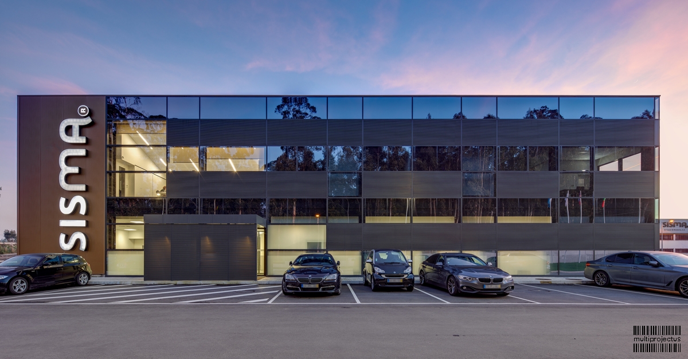
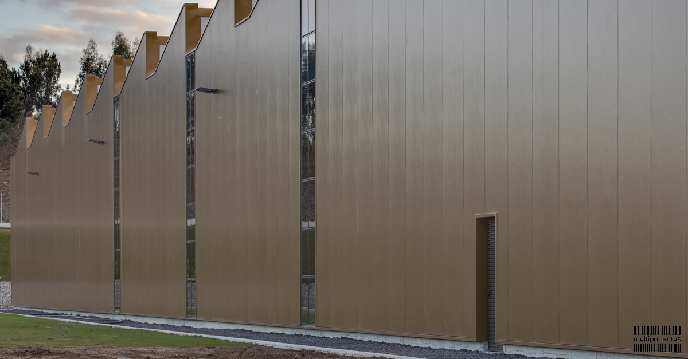
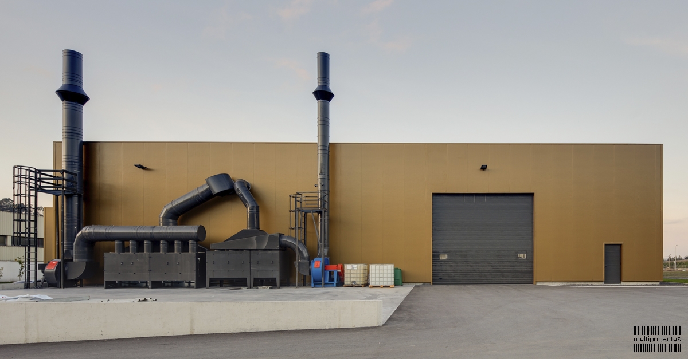
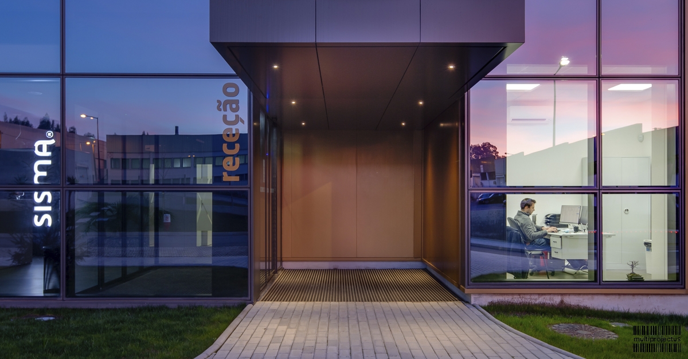
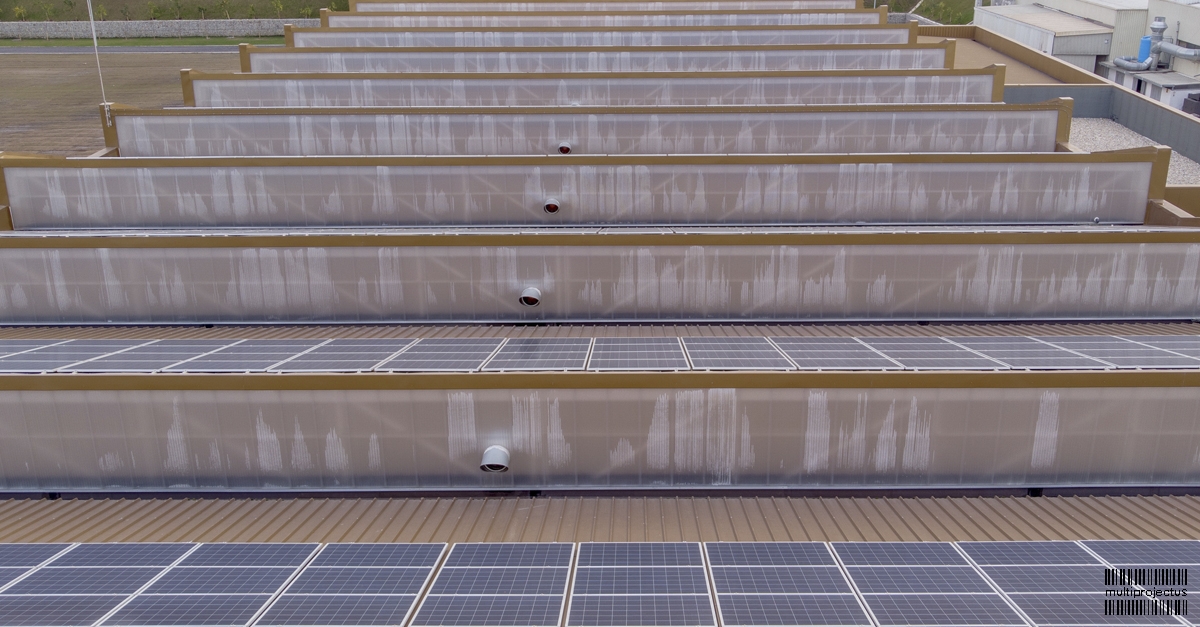
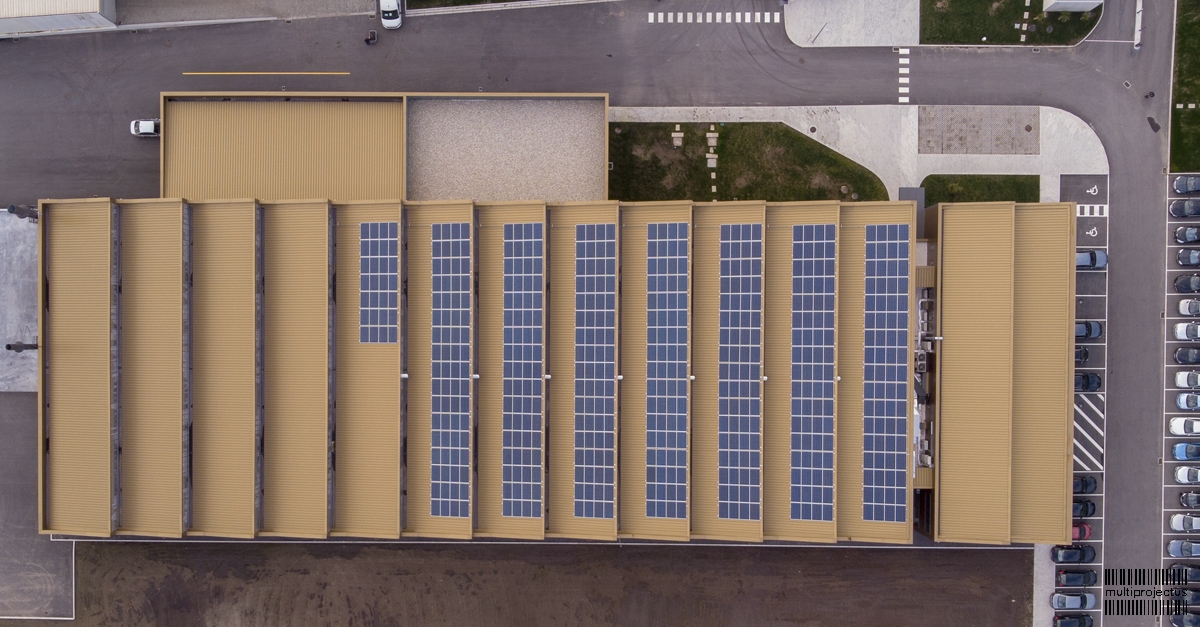
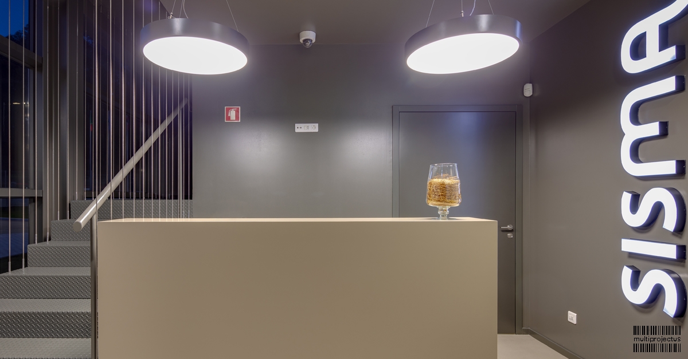
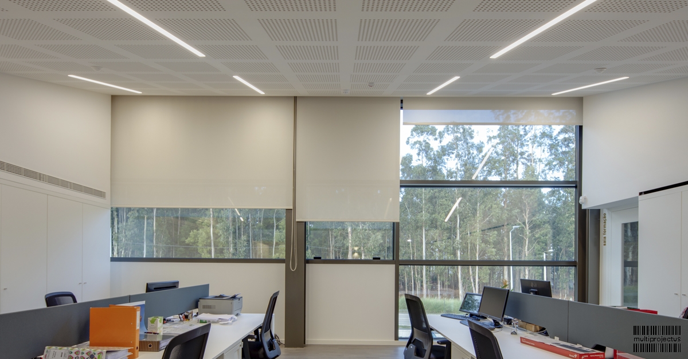
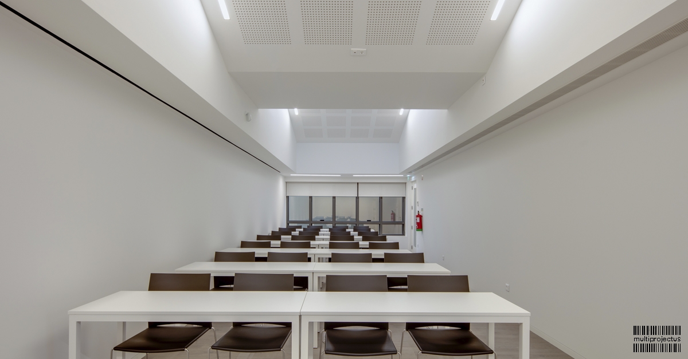
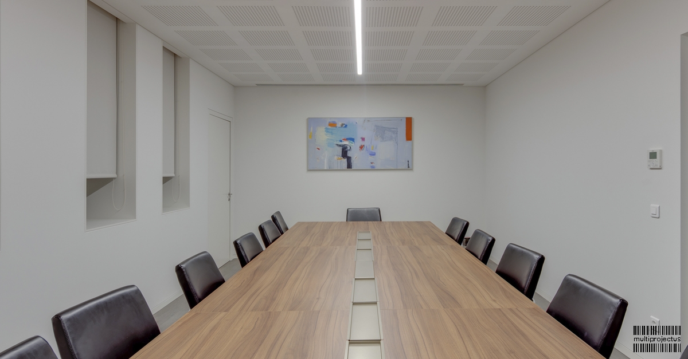
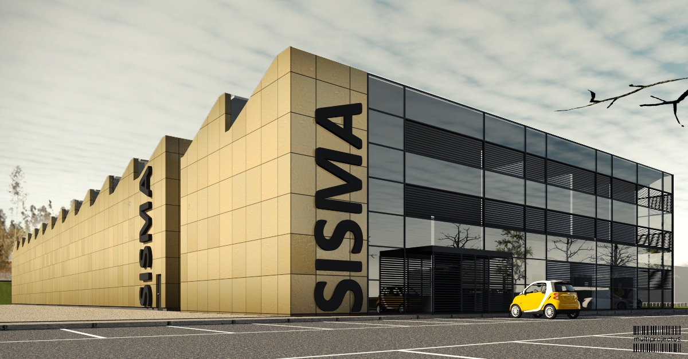
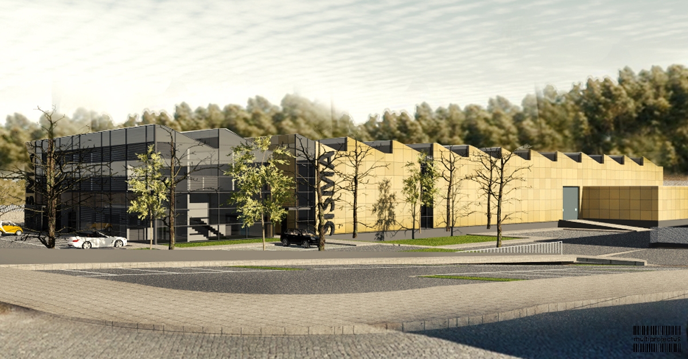
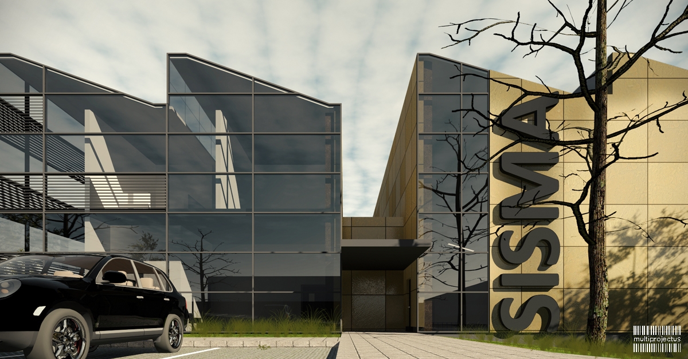
Client:SISMA
Maia
Construction Area:4.088 M2
Year of Construction:2018
The concept of this project focuses on the morphological continuity of its volumes. The administrative production areas are aligned, providing continuity of lines and a uniform image.
Elements such as the “industrial shed” cover, accentuated cutouts, the warm colors of the coverings and the glass are essential in this image, giving it a contemporary look.
The great conceptual difference of these two volumes lies in their facade. The administrative block has a great architectural richness, opening up to access the lot through large glazing. The production block has small point openings on its facade, favoring light streaks on the roof.















