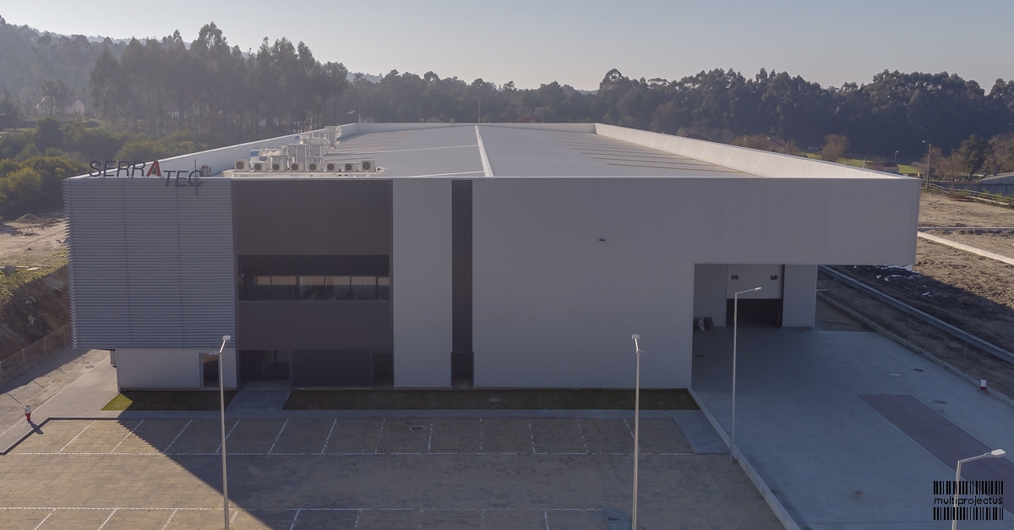
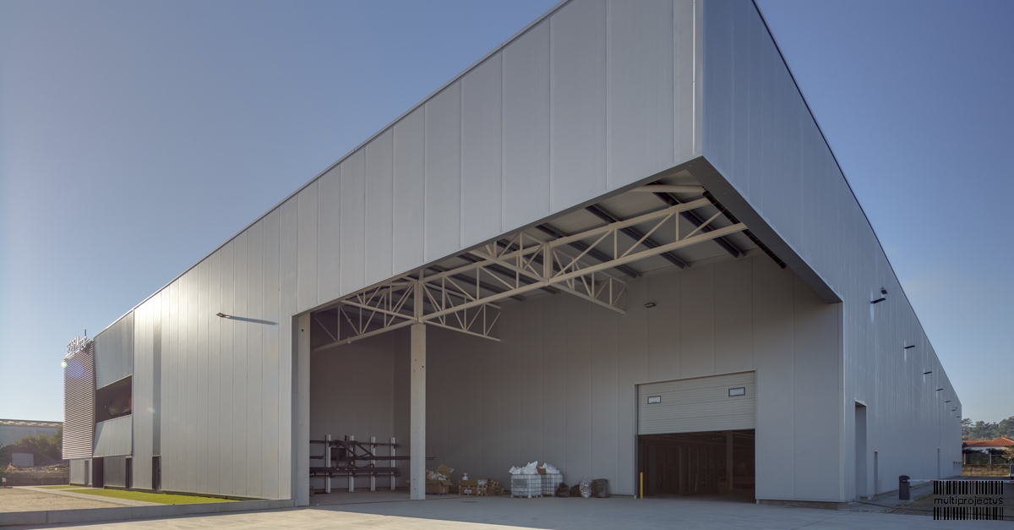
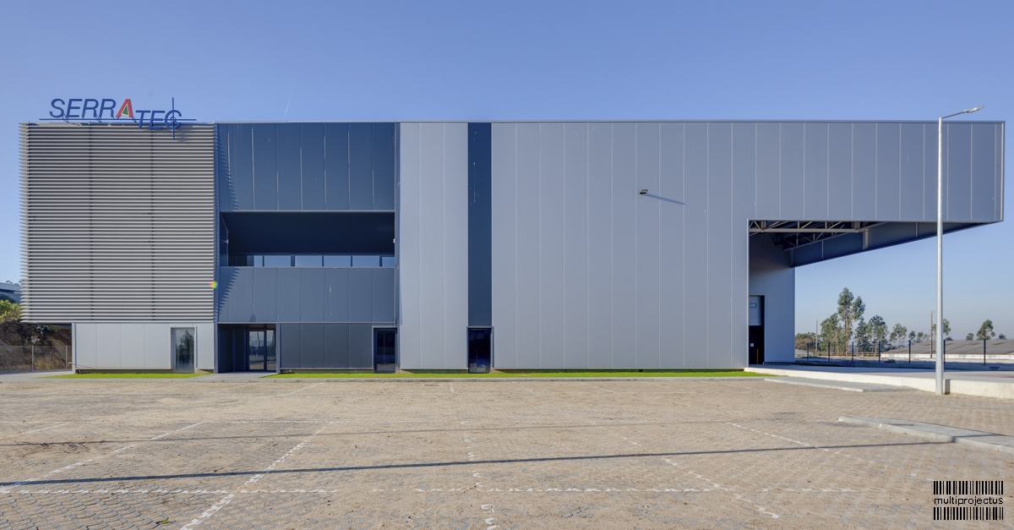
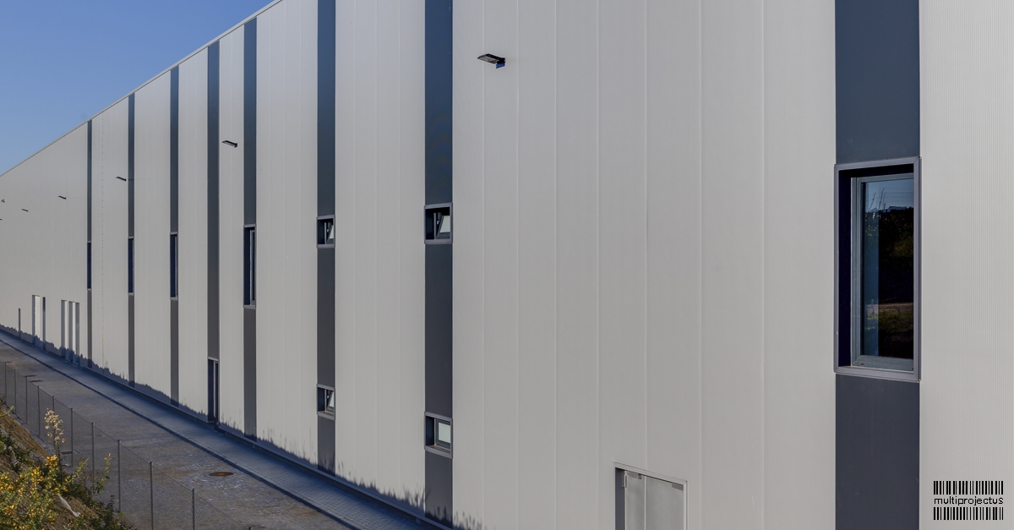
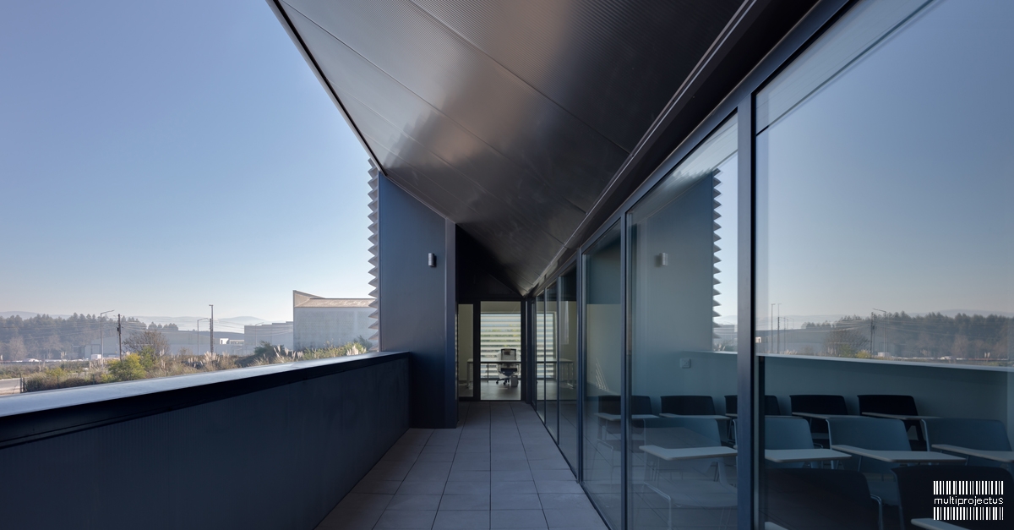
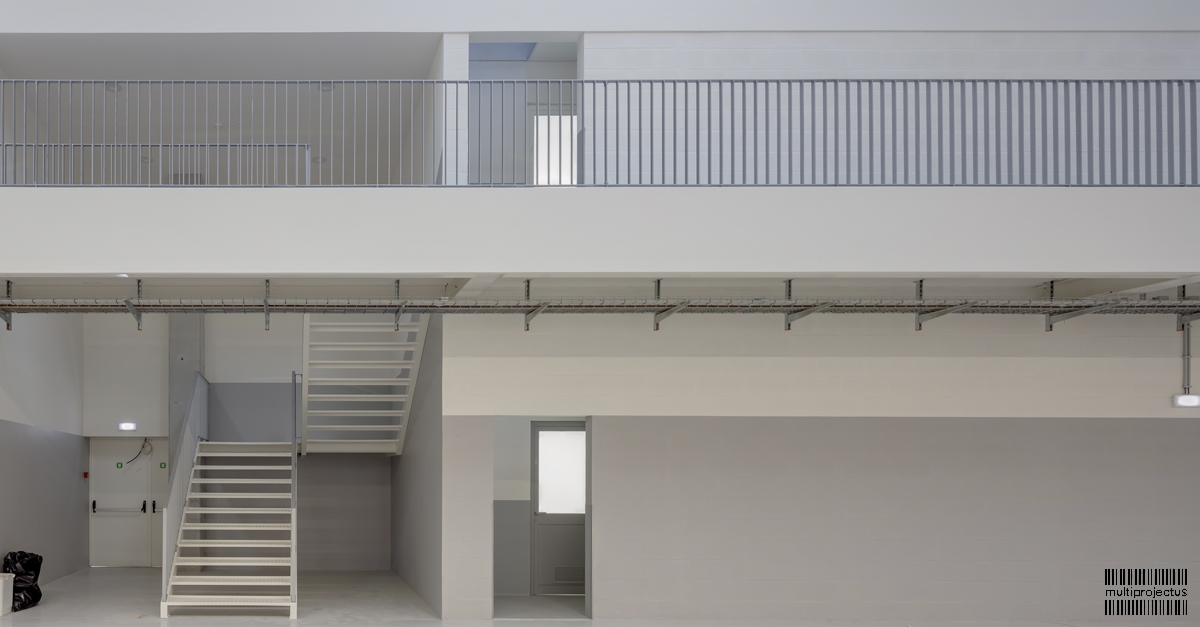
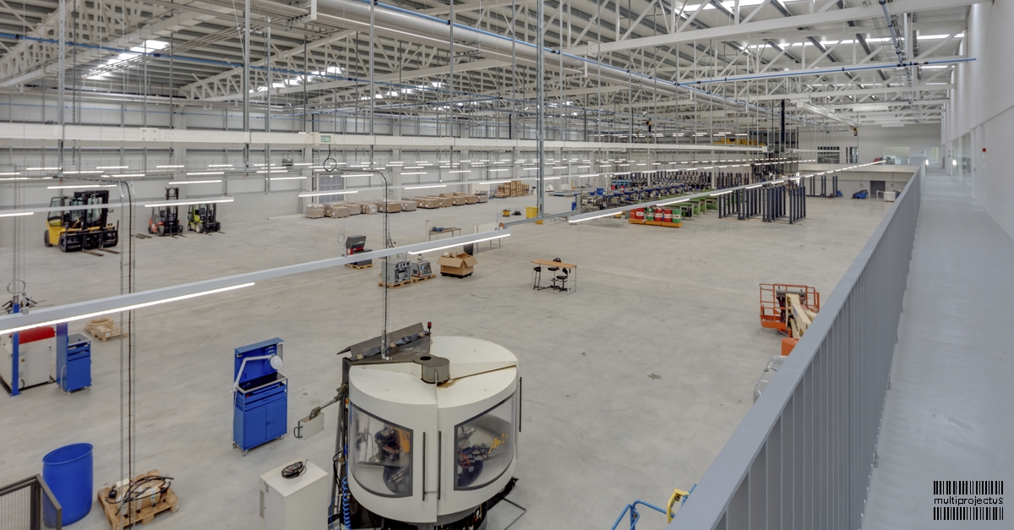
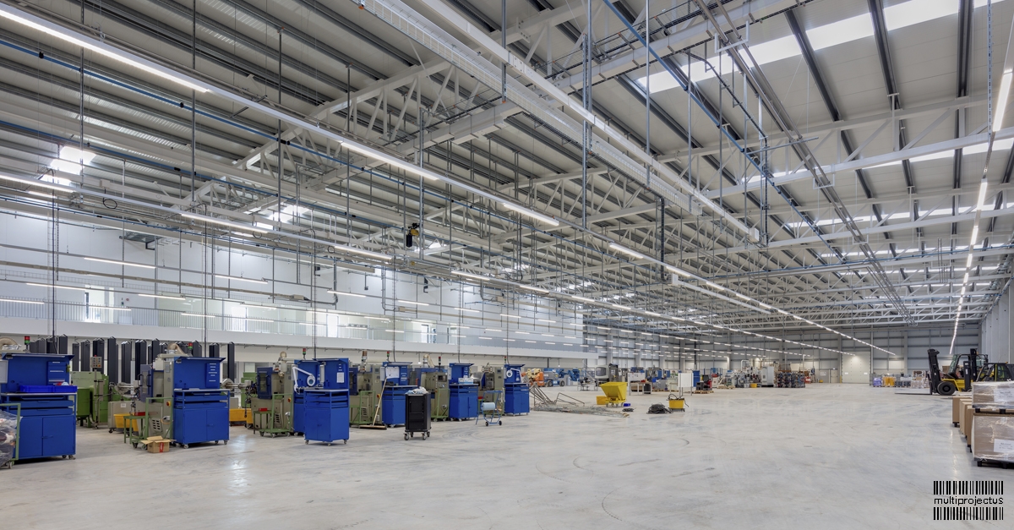
Client:SERRATEC
Viana do Castelo
Construction Area:7.430 M2
Year of Construction:2018
This industrial unit is dedicated to the production of metal components for automobiles, and is composed of a single core that aggregates two distinct functional areas: 1st administrative and social block with two floors; 2nd production area.
The flexibility and use of space in the production area is highlighted, through a single span - 44 meters - that makes up the entire nave.
The building adopts a strategy of the unit's conceptual unity through the use of the same material throughout the building, exploring its versatility in the application orientation in the area of the exterior patios. The material becomes the concept and synthesis of the solution. The exception is made in one of the corners of the building through horizontal blades emphasizing its horizontality and different play of light.







