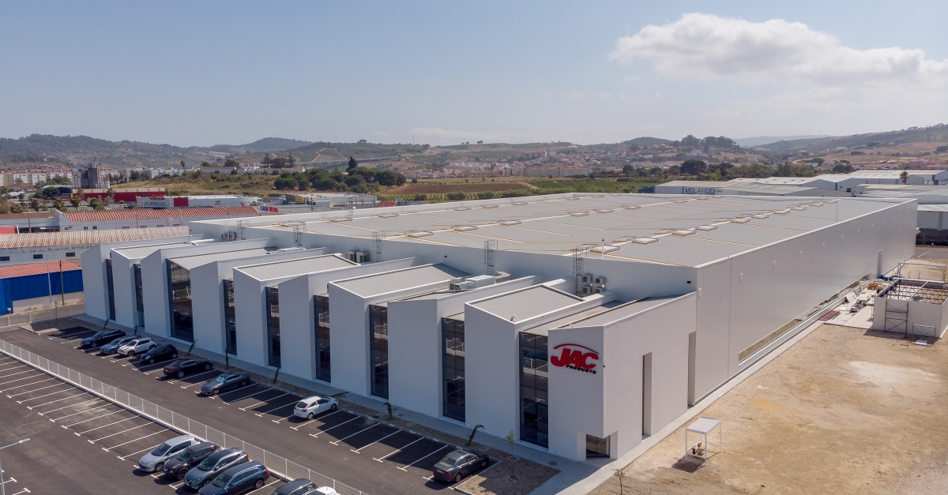
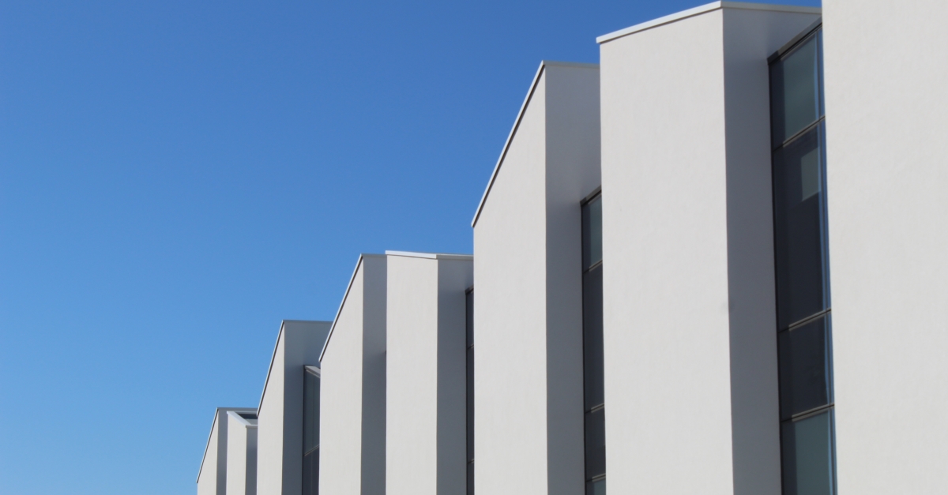
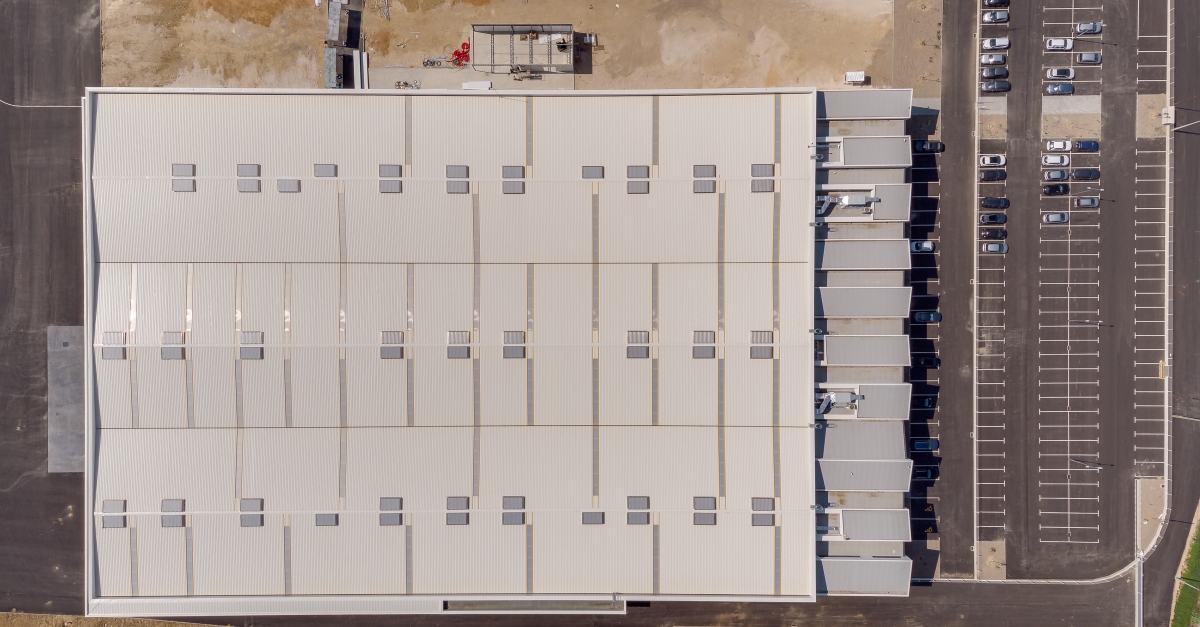
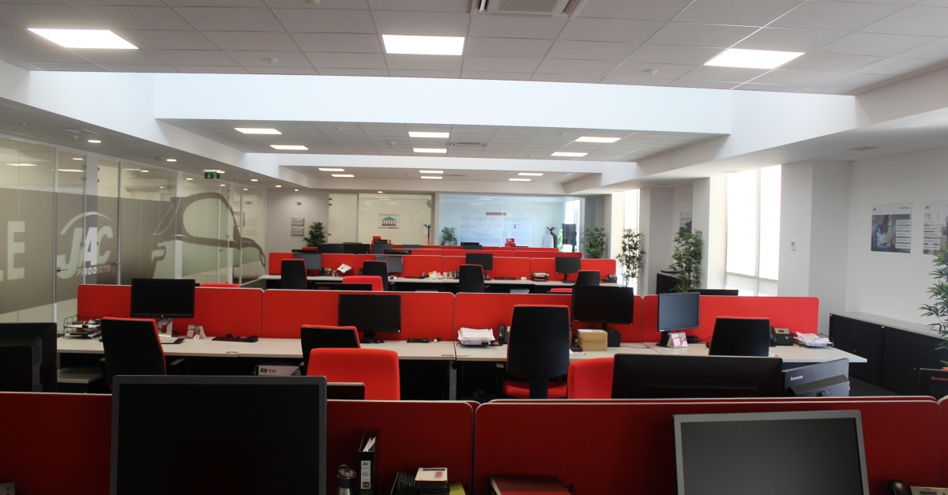
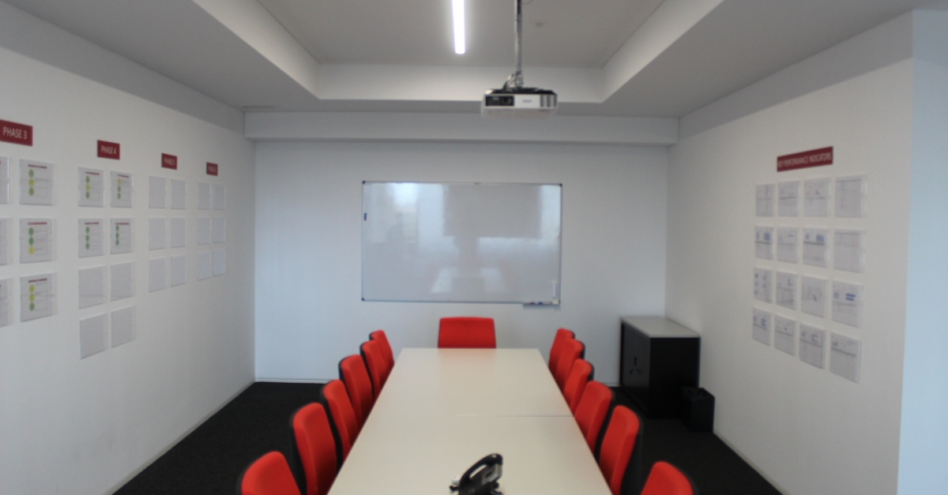
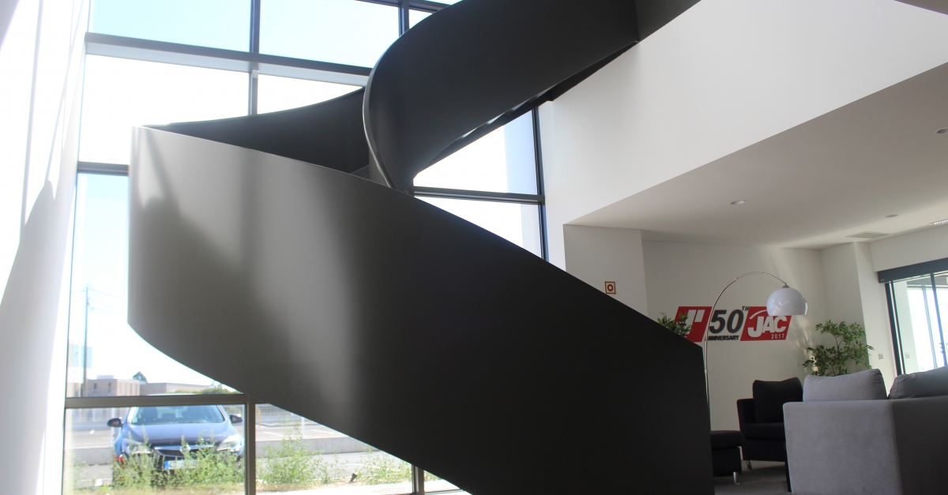
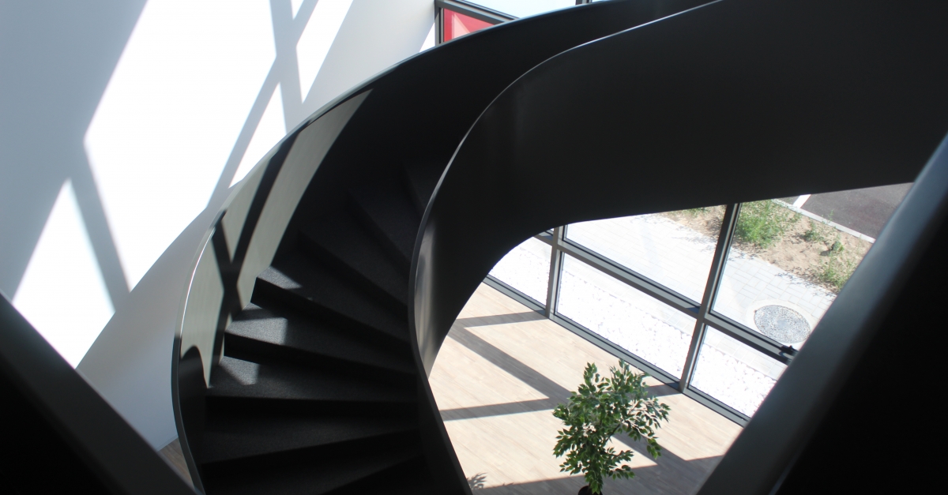
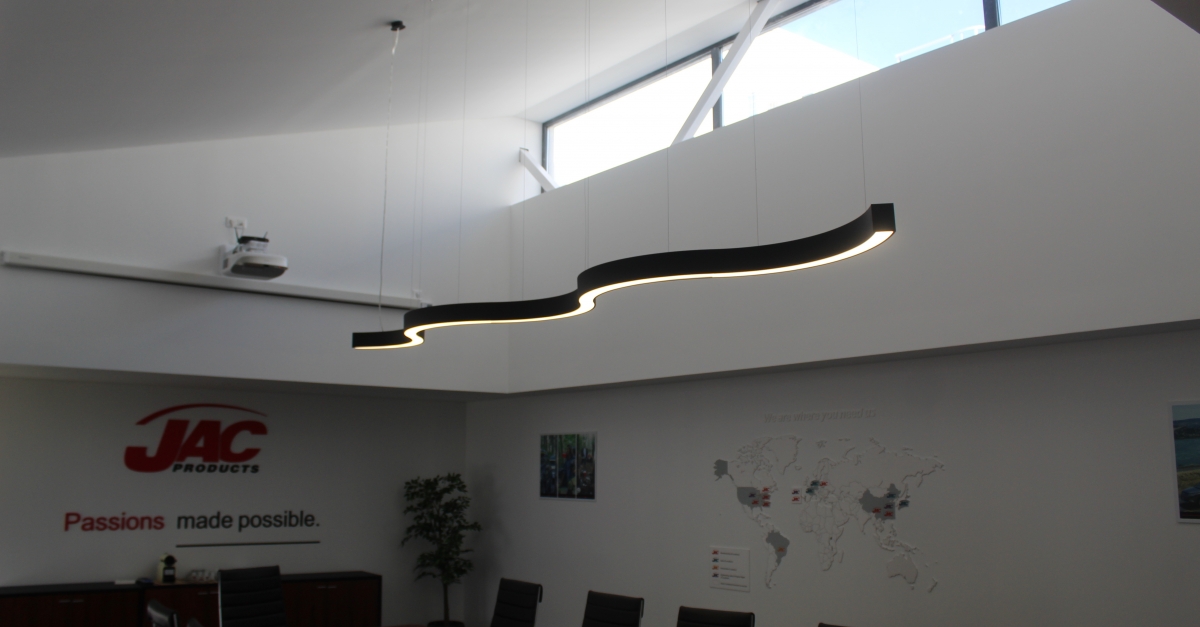
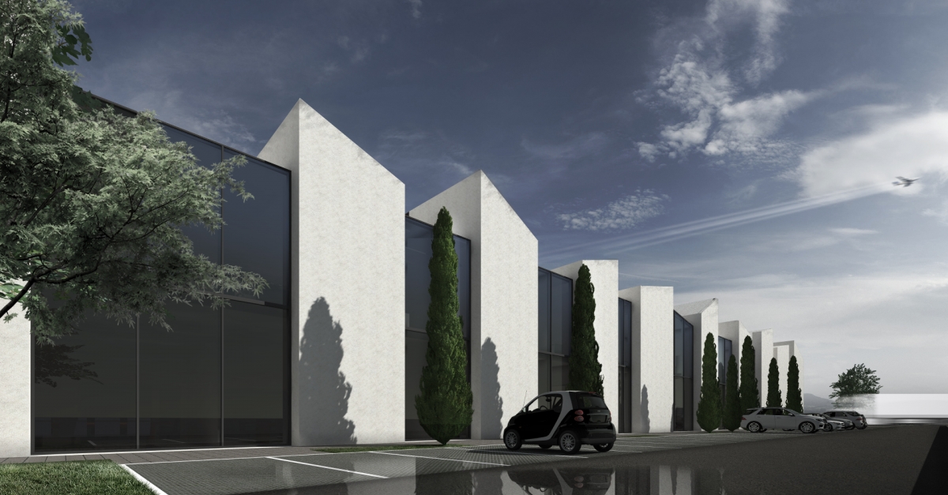
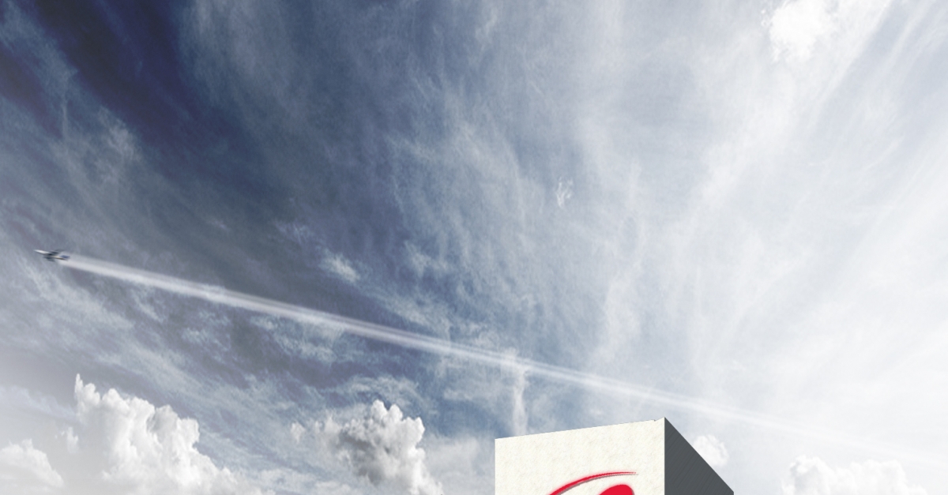
Client:JAC PRODUCTS
Carregado
Construction Area:13.008 M2
Year of Construction:2018
The building consists of a single volume, which stretches across the land and ends up defragmenting at the front, assuming an exceptional formal composition, given that it is the face of the building. This area gives way to the administrative part, with a metallic structure covered by the ETICS system. The structure of the production part is in prefabricated concrete and metal panel façades.
Implanted in place of another industrial unit, which was completely demolished, the new and pure polygon replaces a pile of additions built over time. Conceptually, it was decided to keep a memory of reminiscences, creating a volumetric composition of full and empty, composing a rhythm of faceted shapes interrupted by vertical glass planes.









