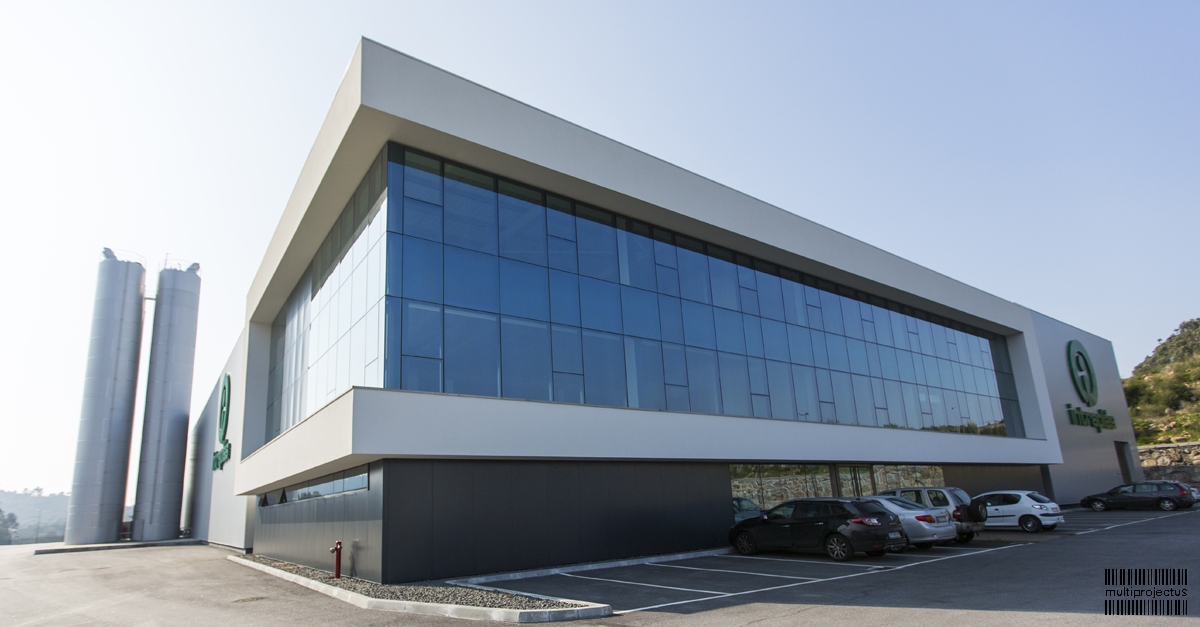
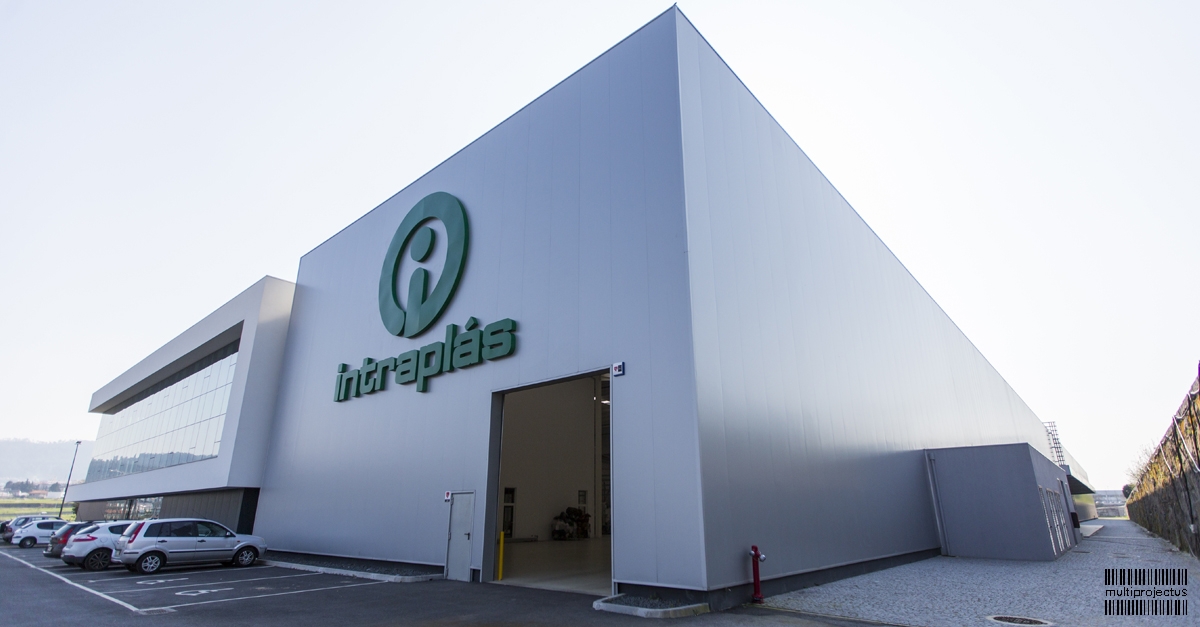
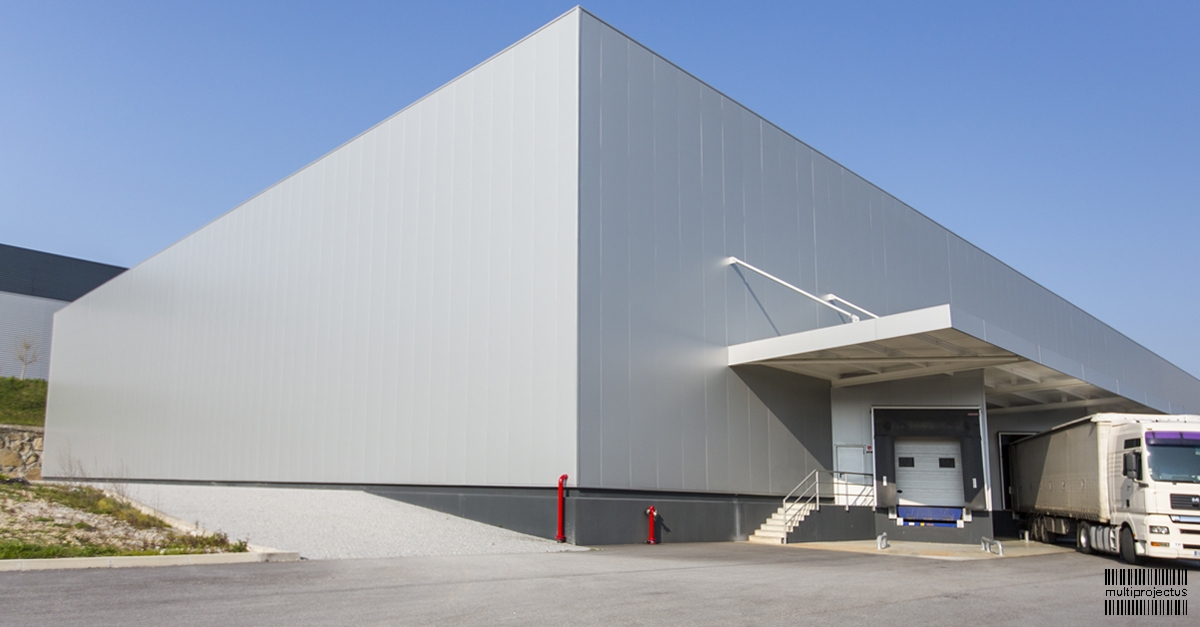
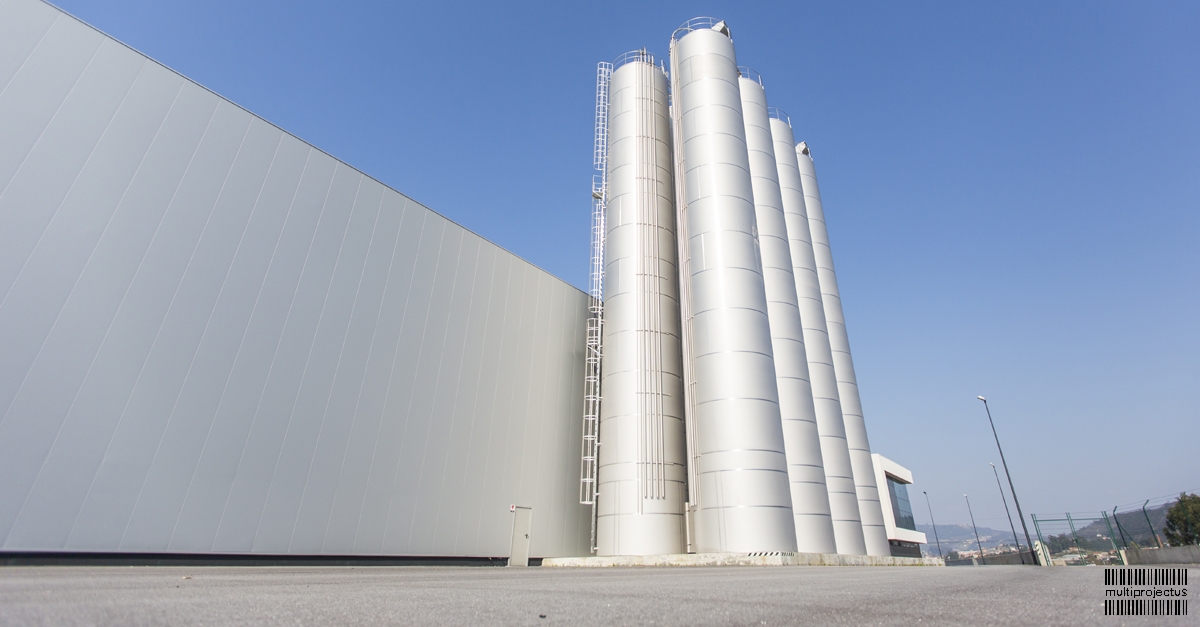
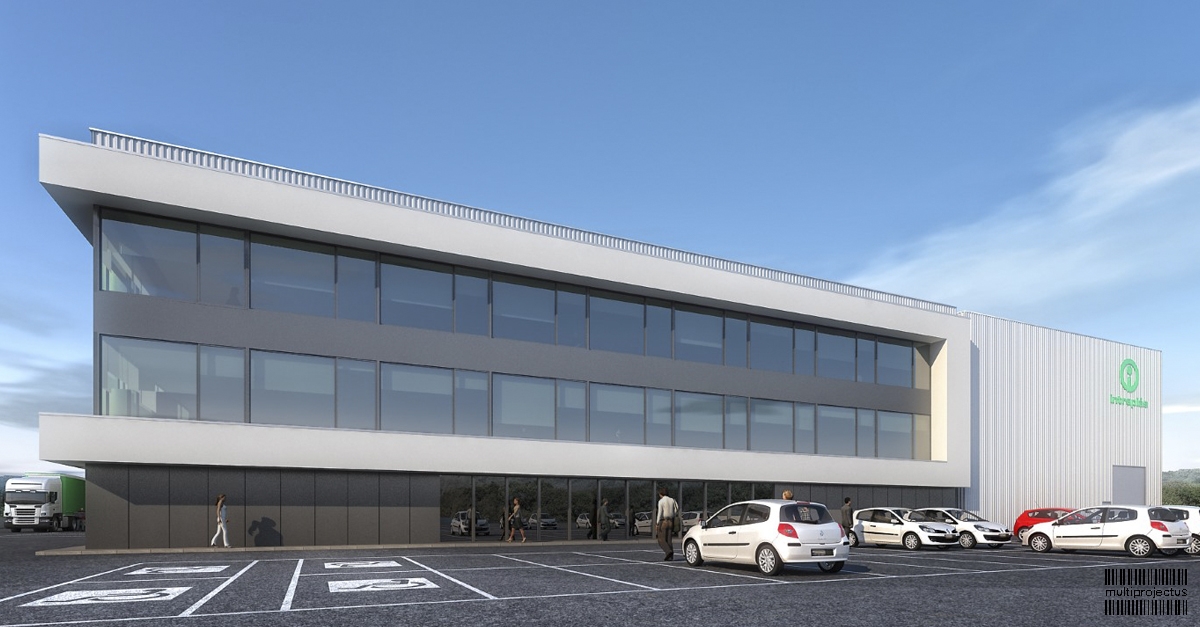
Client:INTRAPLAS
Lordelo - Guimarães
Construction Area:15.348 M2
Year of Construction:2011
The project explored the integration of the communication routes surrounding the subdivision, with a special focus on the intercity route and the train line. The materials and finishes were combined, in order to be compatible with the customer's wishes and with the existing buildings, thus fulfilling Mide's industrial plan.
The implantation of the lot responds simultaneously to the storage requirements of the plastic processing industry and to the future needs to expand the storage pavilion. The offices are designed in open space on the 2 floors with glass being used so that there is great visual communication with the pavilion.




