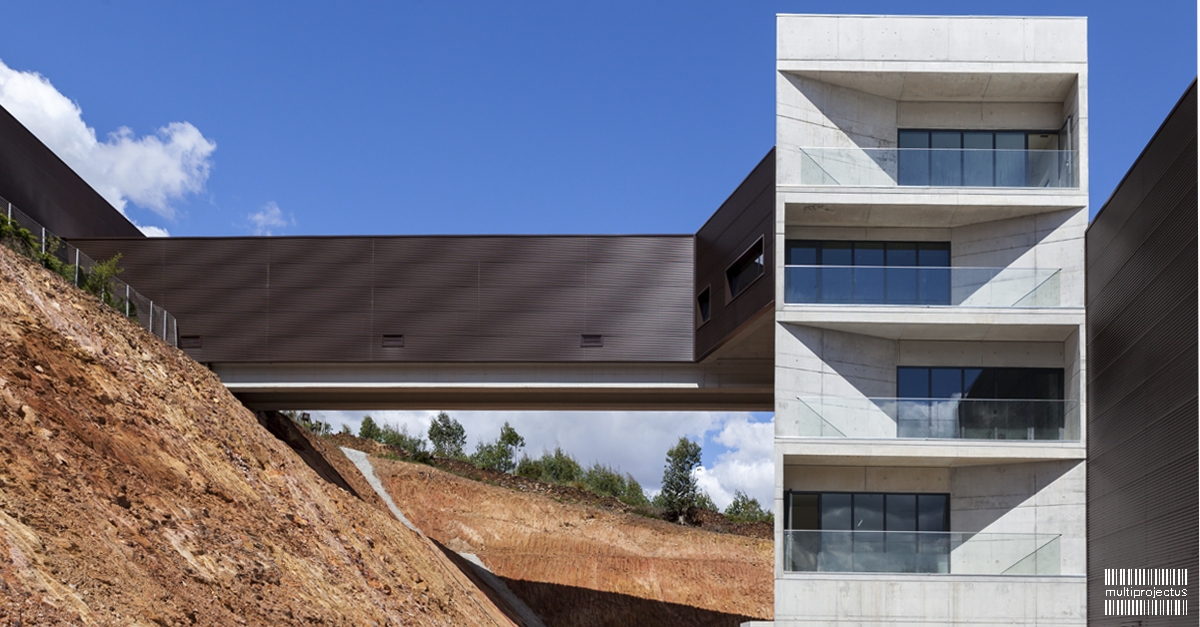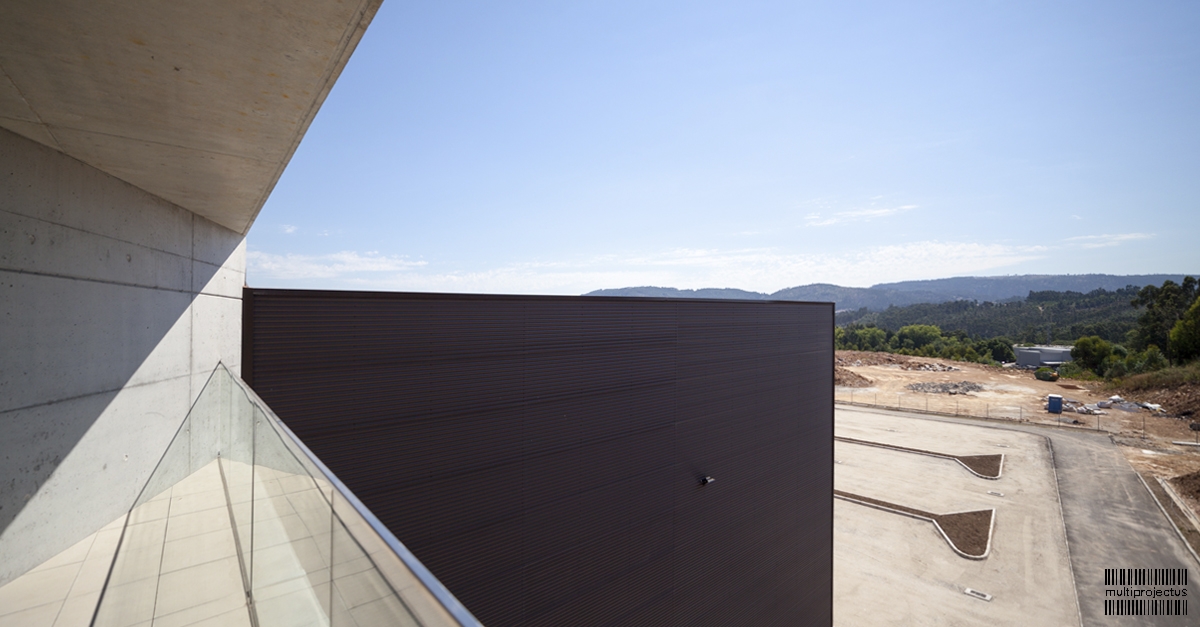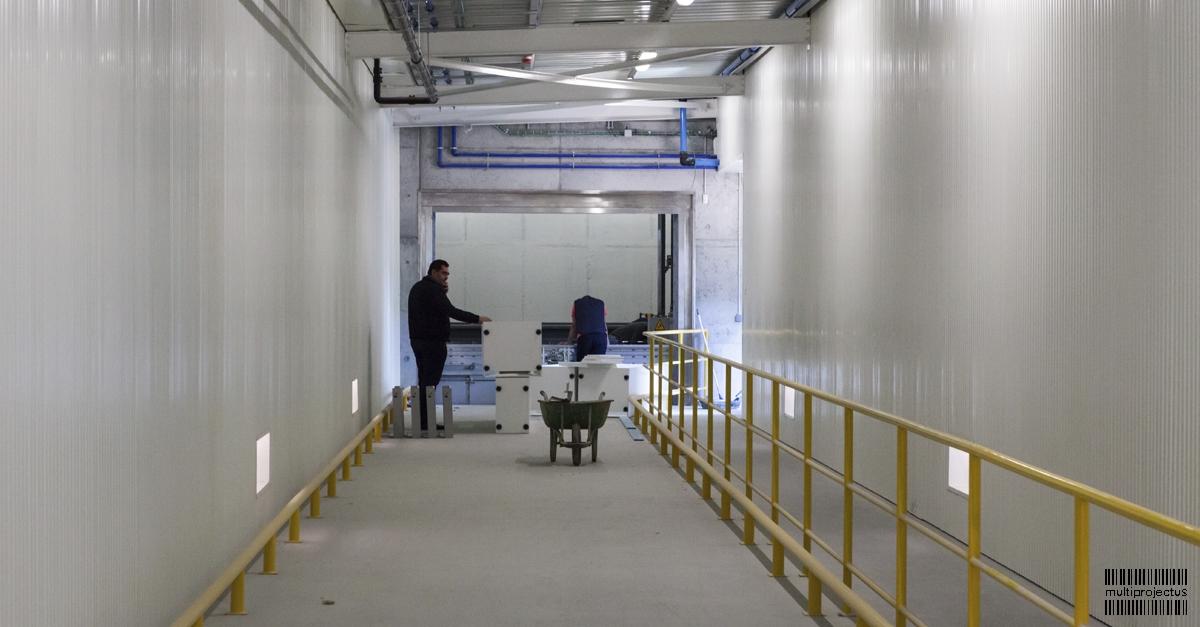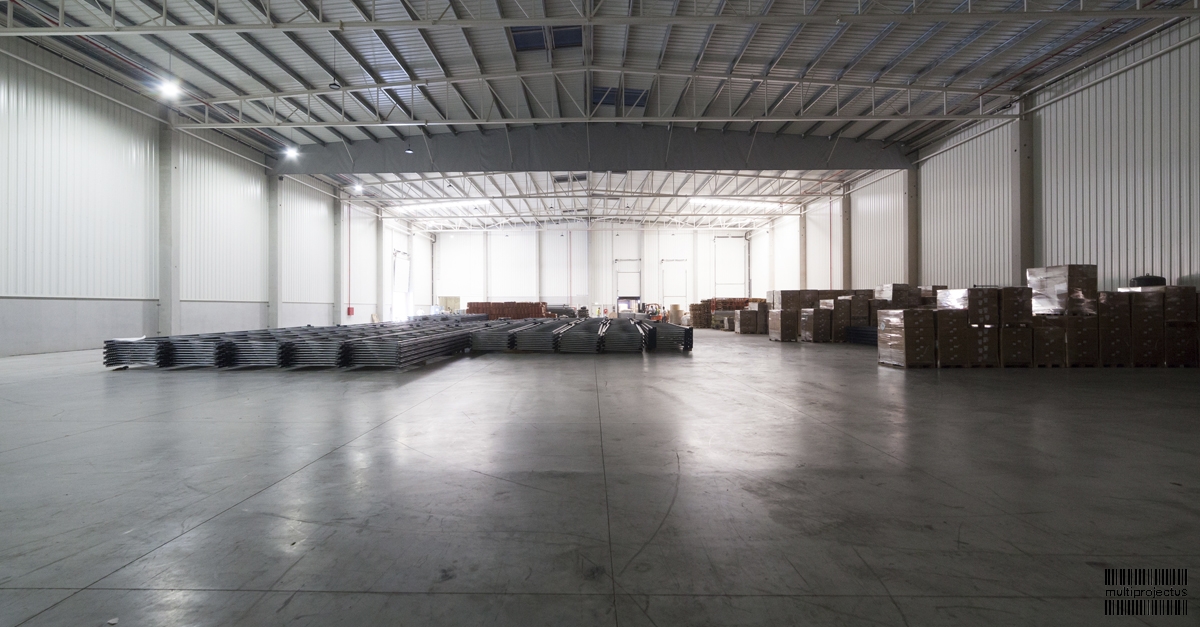



Client:FINIECO
Santo Tirso
Construction Area:1.110 M2
Year of Construction:2006
The building consists of 2 floors and the working area will be installed on the ground floor and the open space offices on the 1st floor. In constructive terms, the building's structure is self-supporting with reinforced concrete elements and metal frames. The roof is made of polyurethane metallic sandwich panel and covered with a metallic false ceiling.
Subsequently, a storage building was built to support the work block and also contains some space for administrative areas. A walkway is created that joins the 2 volumes previously created and that assumes the same materiality thus reinforcing the feeling of physical continuity of the 2 volumes.



