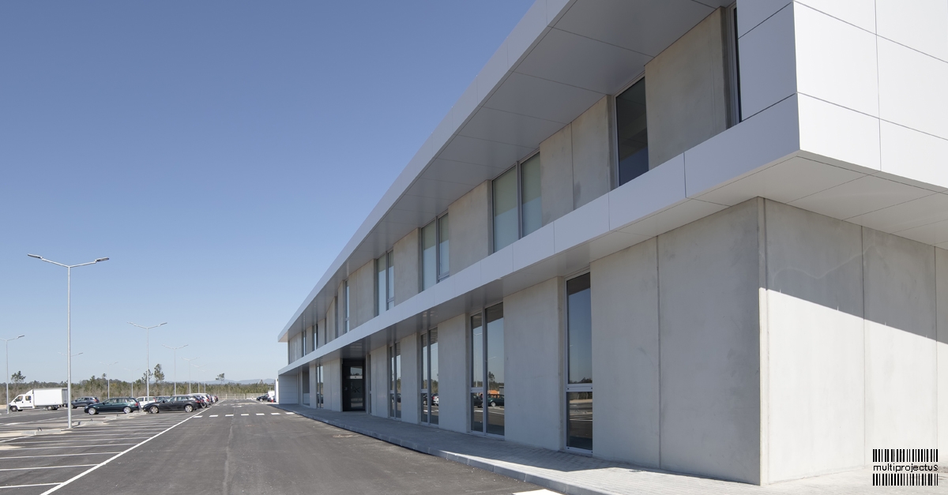
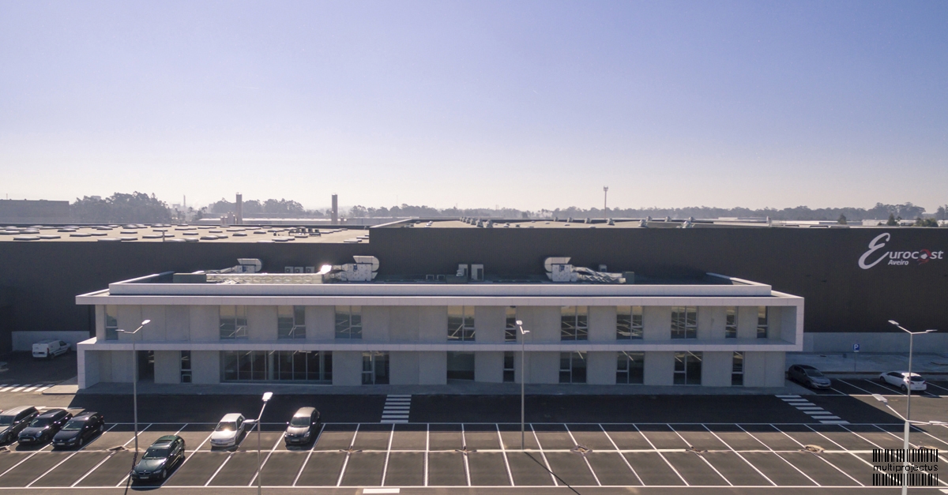
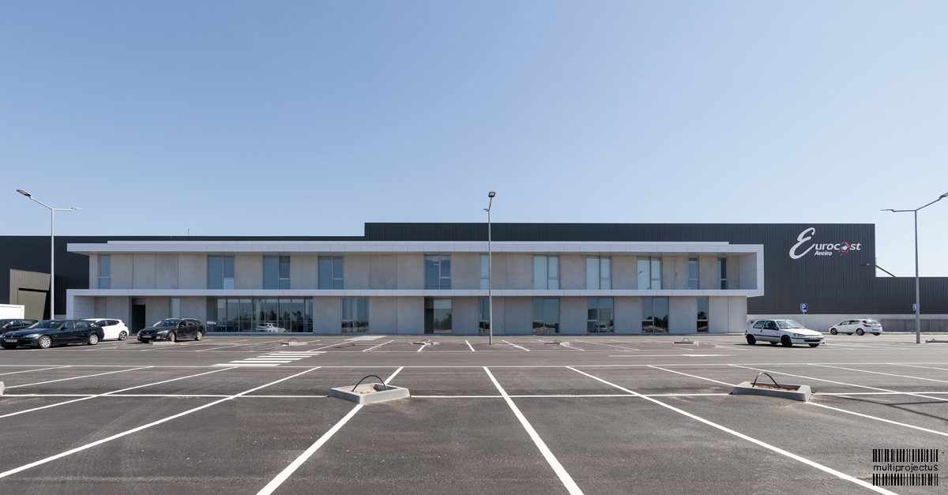
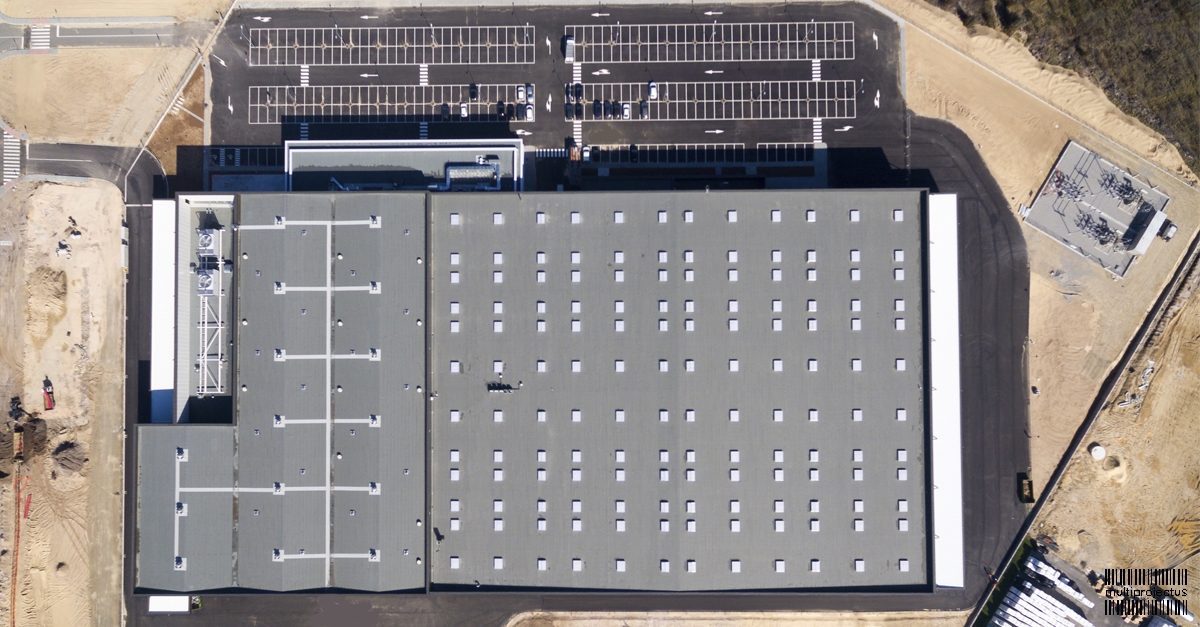
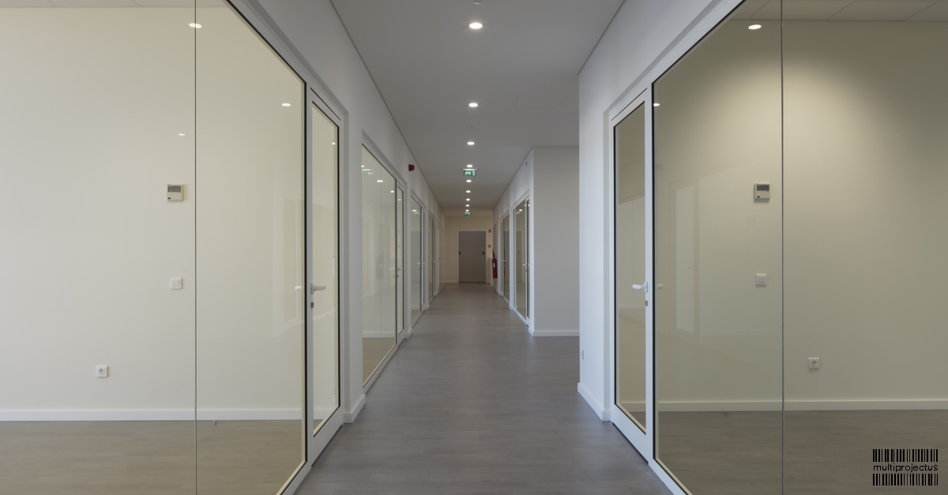
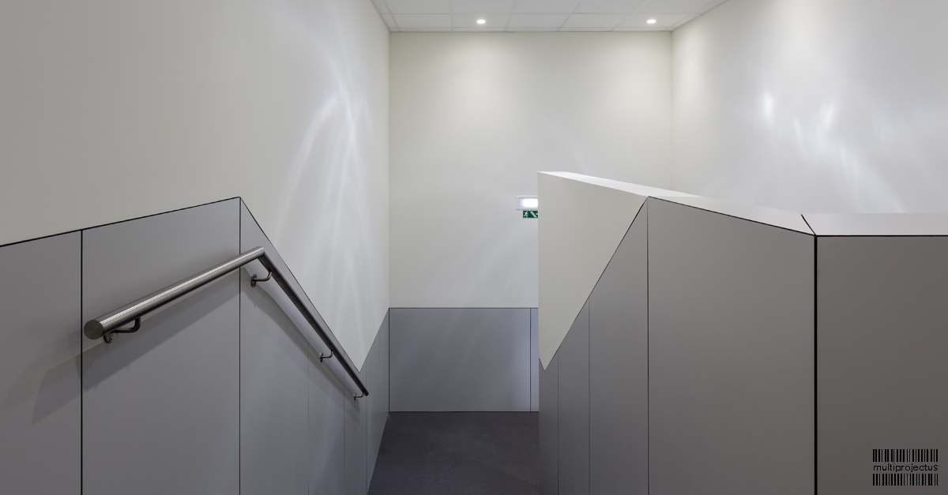
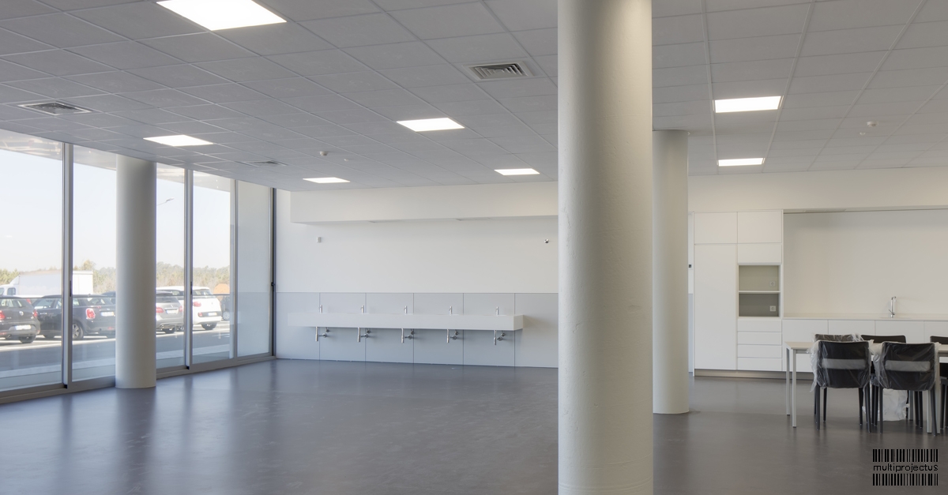
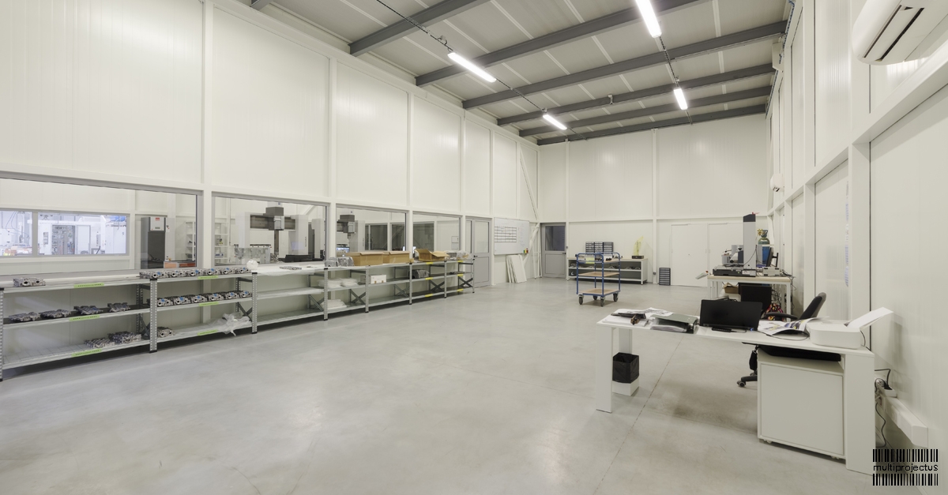
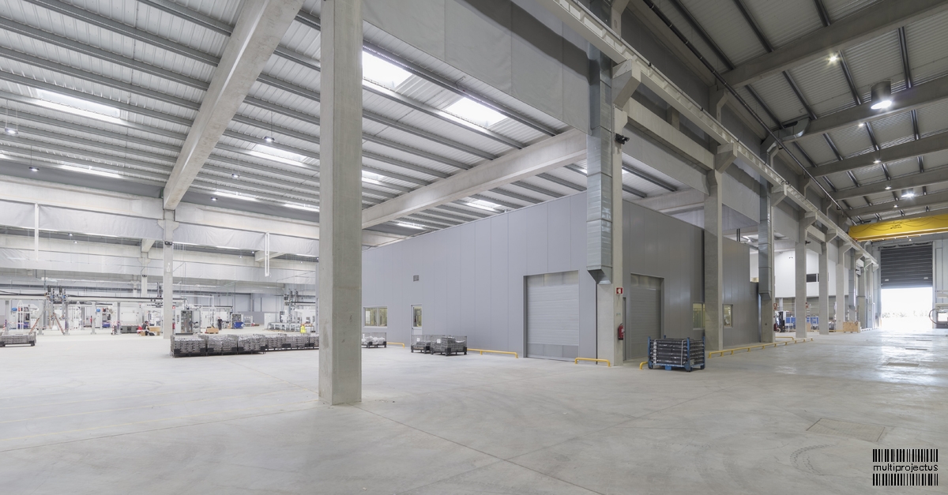
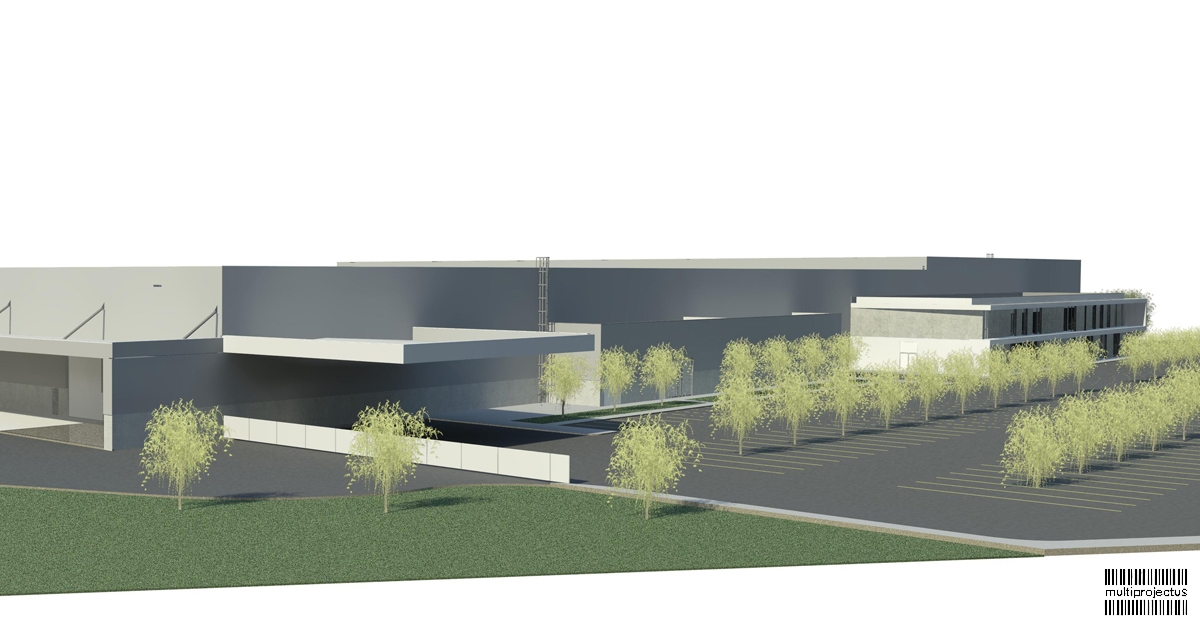
Client:EUROCAST
ESTARREJA
Construction Area:23.618 M2
Year of Construction:2017
This building follows a first project for the same company in Arcos de Valdevez. With the company's growth, this was proposed as a larger building and as the new corporate headquarters with a more central location.
In constructive terms, the construction of a set of buried technical tunnels, made of unusual concrete, stands out. BIM was a fundamental tool for the development of the project.
The administrative block was distinguished by its differentiating language, with a set of irregular plans, combining glazed cloths and opaque cloths, giving an interesting spatiality inside and creating a brand image of the company within the Estarreja Ecopark.









