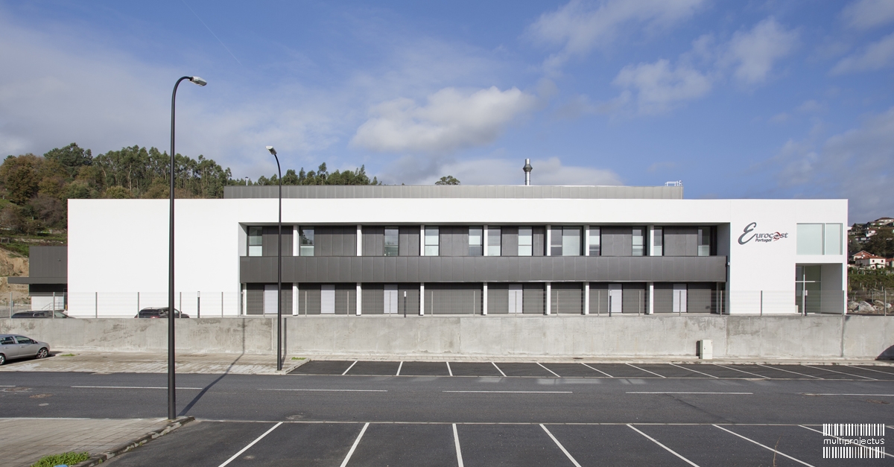
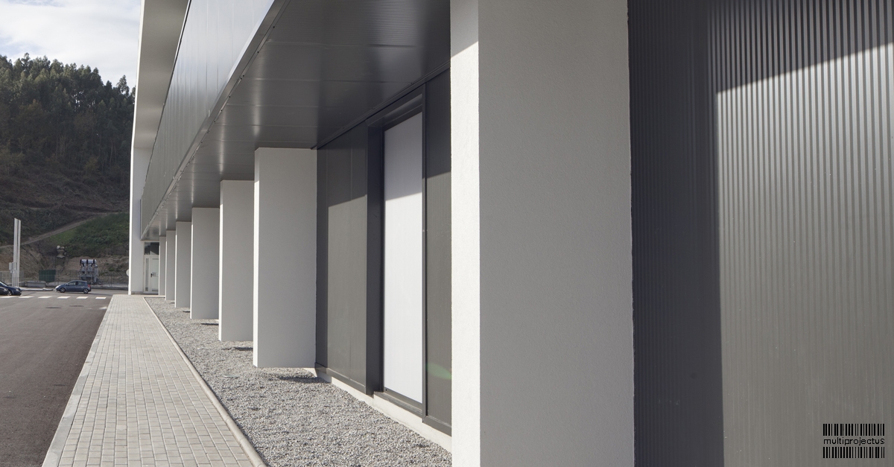
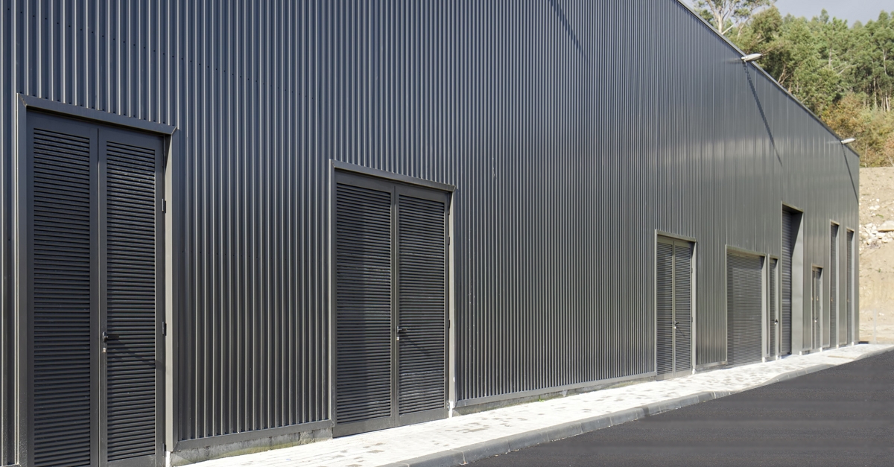
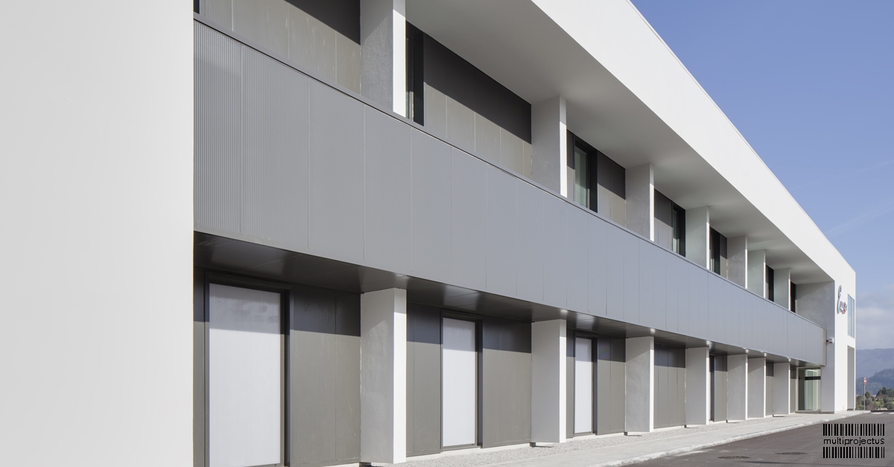
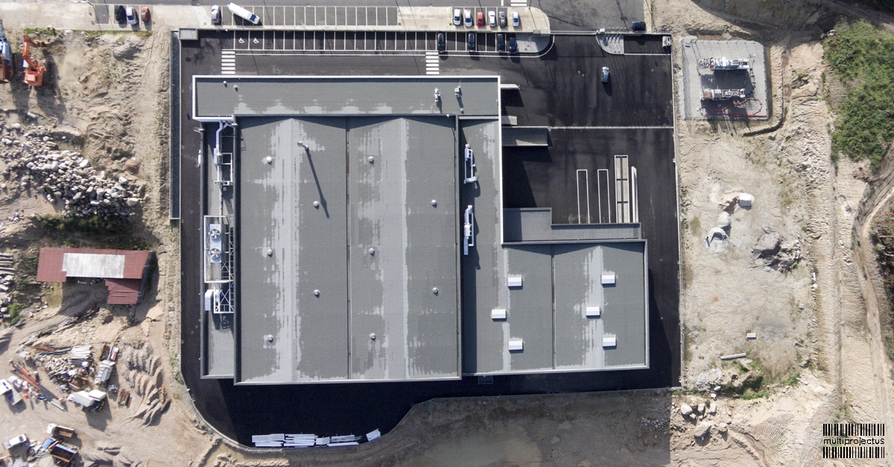
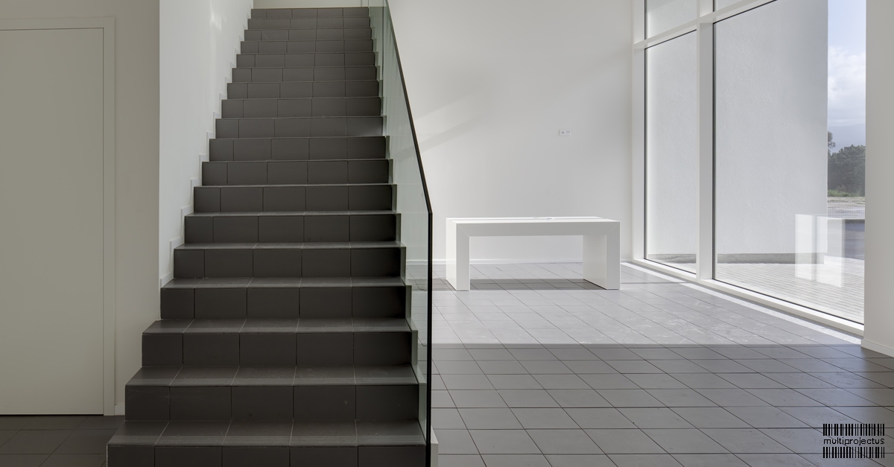
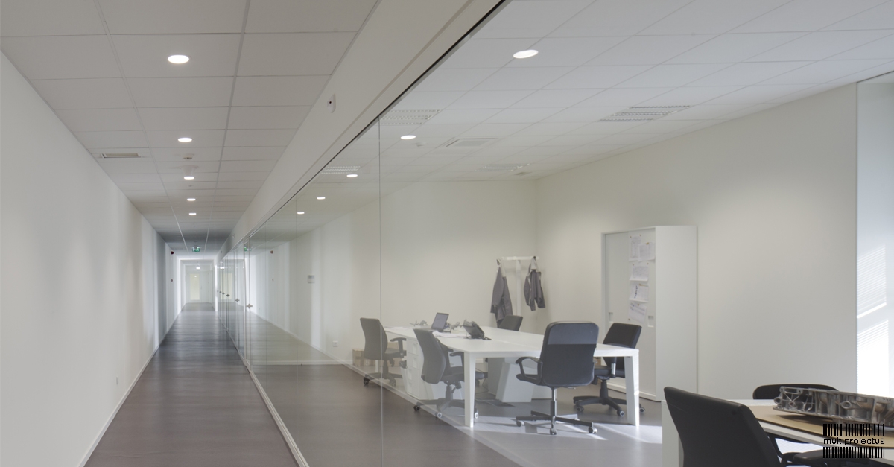
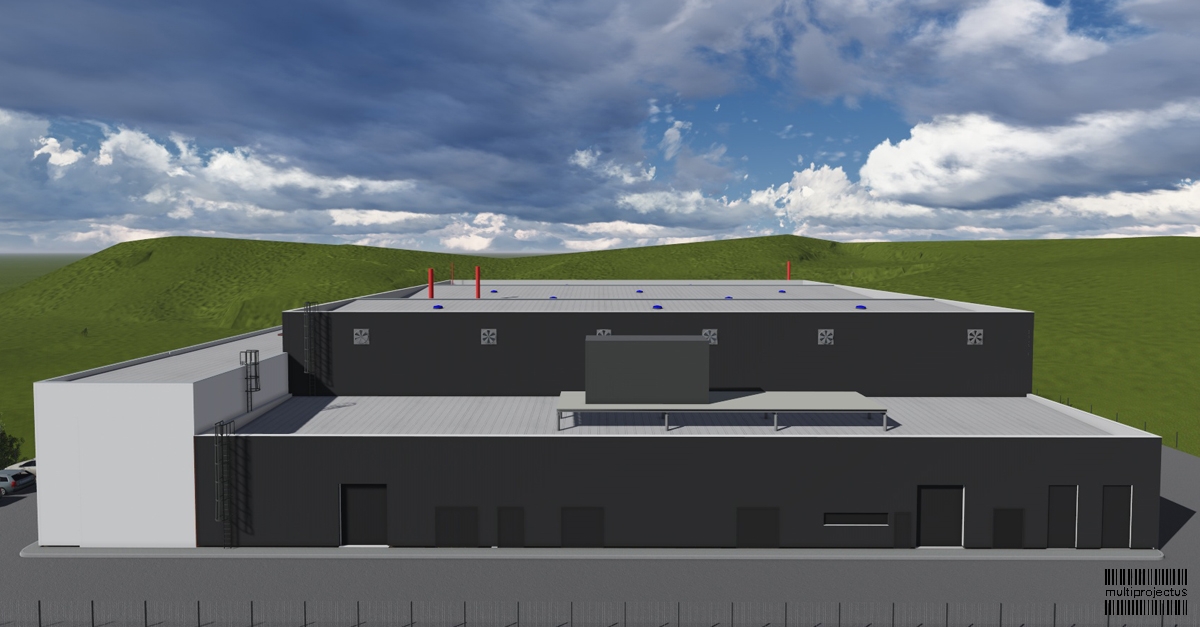
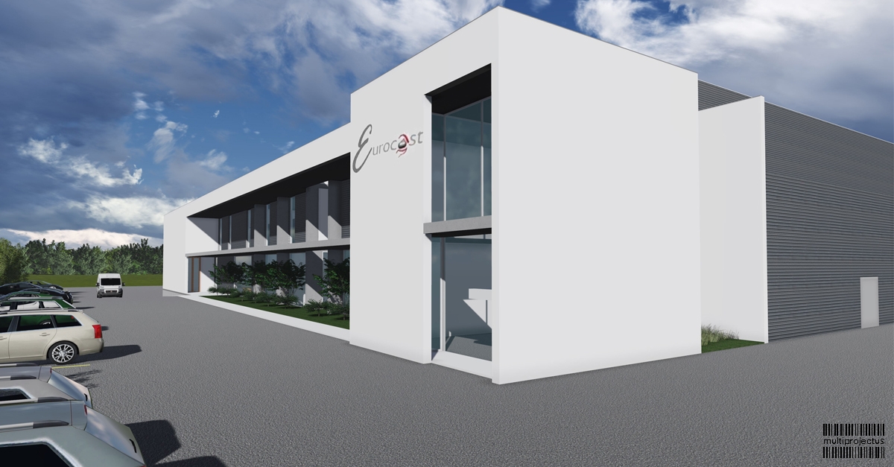
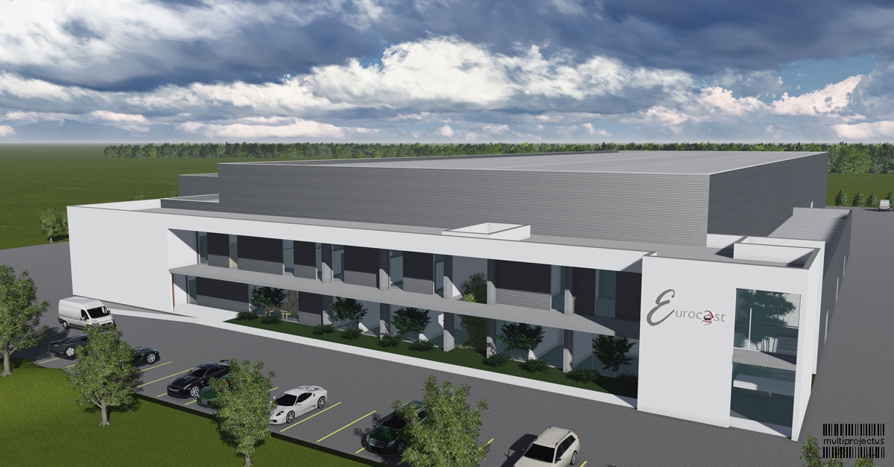
Client:EUROCAST
Arcos de Valdevez
Construction Area:6.750 M2
Year of Construction:2015
This project is divided into 3 functional units (production hall, administrative block and technical areas). The structure of the building is made with metal frames and hollow slabs on the floor of the administrative block. The basic concept of this project is the formal and conceptual continuity between the 2 blocks, which is reflected in the options of the construction systems and materials.
The use of a metallic structure throughout the building reinforces the cohesion of the two blocks in which the outer walls of the administrative block are of a cap system applied over polyurethane panel and the production building is in polyurethane panel. The functional organization sought to provide a simple and practical answer, reflecting the client's needs.









